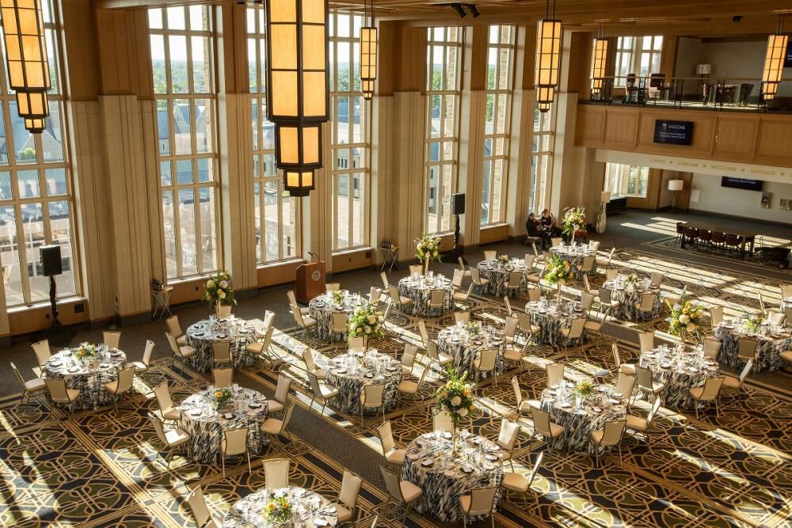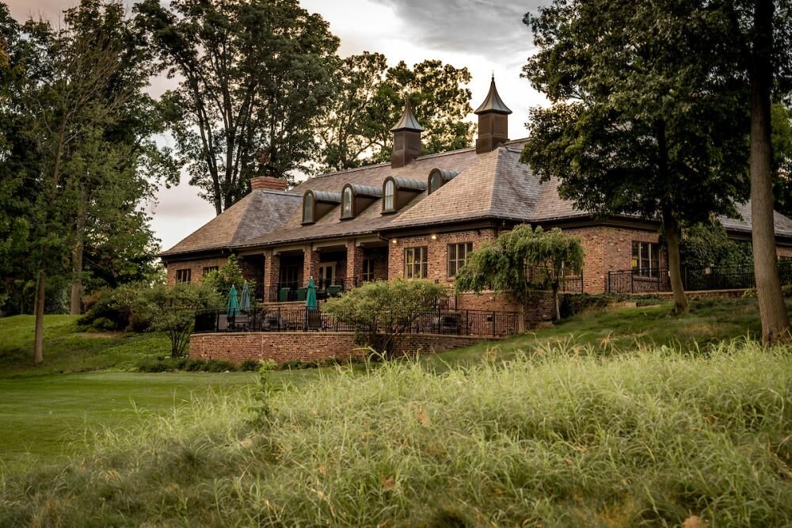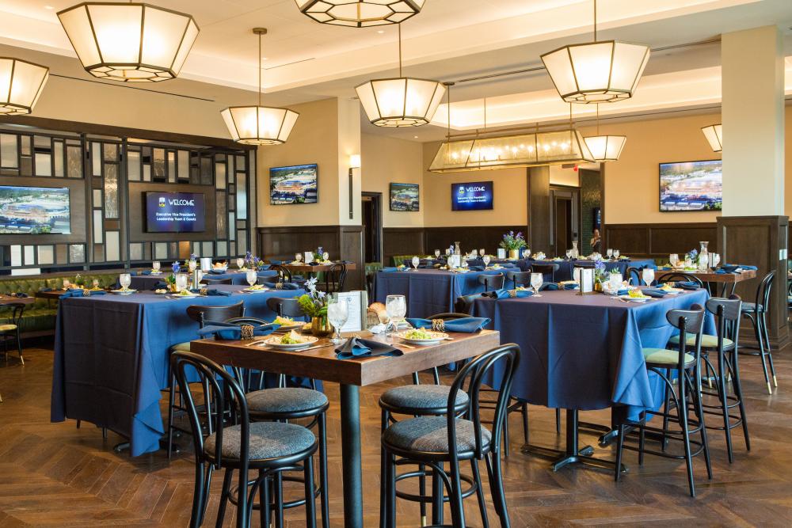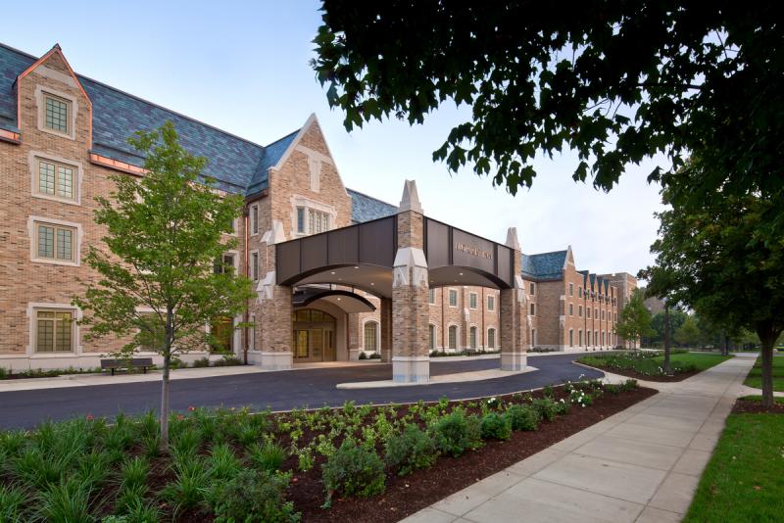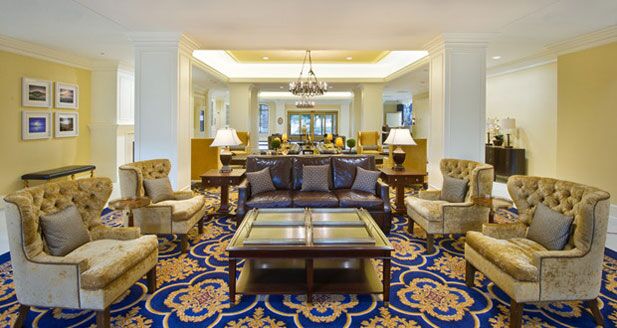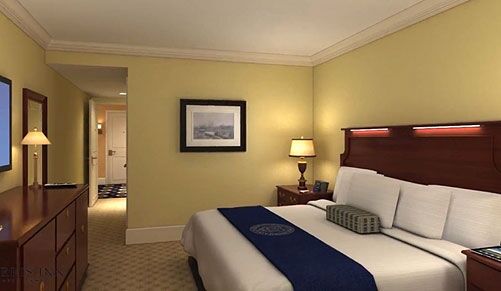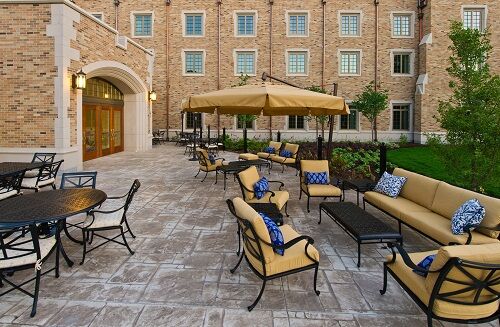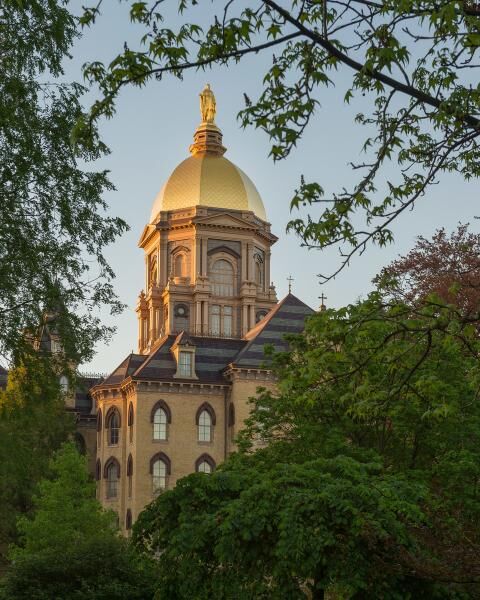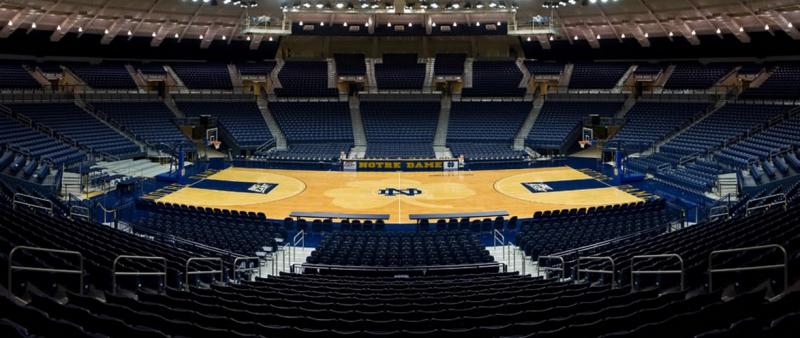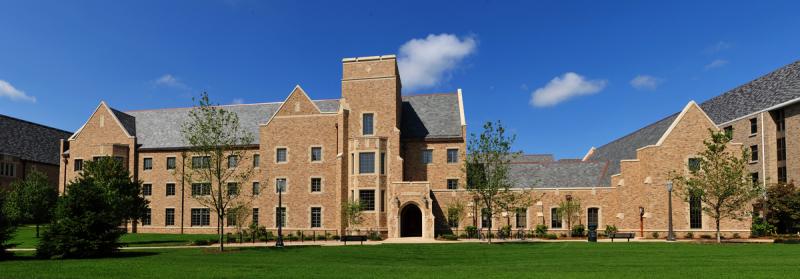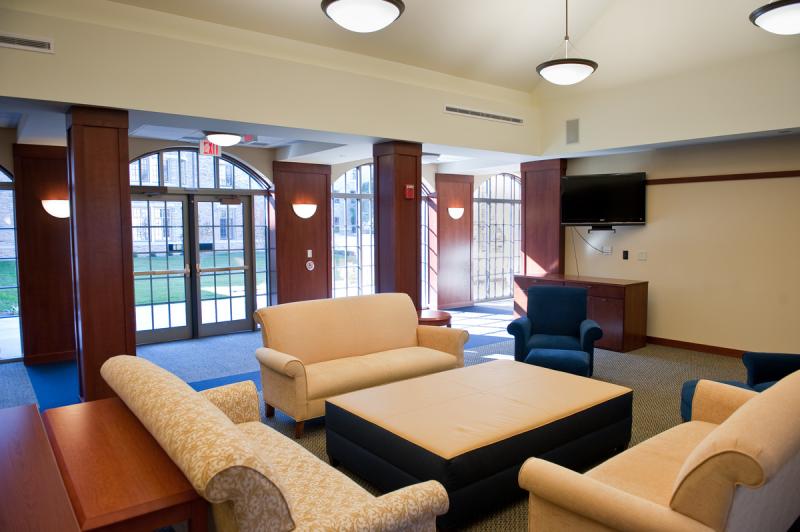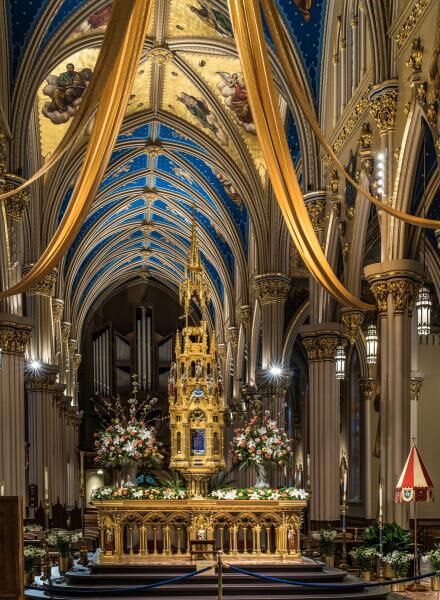Experience Notre Dame
Unique Venue Features
- Runner-Up: Weddings
Event Types Welcomed
About
Located 90 minutes outside of Chicago, the beautiful campus of the University of Notre Dame attracts hundreds of thousands of visitors annually to see some of its most recognized campus landmarks.
The University of Notre Dame in South Bend, Indiana, has several event spaces to accommodate groups of all sizes from private meeting rooms to 300-person auditoriums and a 500-person ballroom. Book a memorable experience at one of the new venues overlooking Notre Dame Stadium within Duncan Student Center, O’Neill Hall, or Corbett Family Hall. These new venues feature two distinct ballrooms – the 500-person Dahnke Ballroom with a capacity of 550 for plated meals and the 300-person Downes Club, as well as several smaller suites perfect for board meetings. Also on the campus of the University of Notre Dame is South Dining Hall, featuring its renowned Gothic-style architecture, and Eck Visitors Center, with its open atrium. Our Experience Notre Dame Event Specialists are available to help those planning an event on campus with logistics such as handling hotel blocks, event planning and the coordination required to ensure that your event is a resounding success.
The University of Notre Dame also has a hotel on campus. The Morris Inn reopened to the public in 2013 after a $30 million renovation and expansion, including the creation of a 300-seat ballroom and pre-function space which is just steps from the Golden Dome. Morris Inn is a AAA 4 Diamond Hotel that 132 guestrooms and 18 perfectly appointed suites as well as three distinct dining options for guests — Sorin’s, Rohr’s, and the Wind Family Fireside Terrace. An underground concourse connects Morris Inn to the Notre Dame Conference Center at McKenna Hall – coming in Fall of 2021.
Testimonials:
The service we received from the support team was fantastic! We were very well taken care of throughout the entire time. I especially appreciated the quick response to turning off the fireplace when the crowd size was making it a bit too warm in the space and the quick thinking of how to best display our name tags, since I hadn’t requested a special table for setting them out for the guests. This was a very competent and caring support staff! -Carolyn S.
Honestly, we came into planning this so late, and I couldn’t be happier with the dedication, professionalism, and patience that Ryan and everyone else had. The superior service and partnership exceeds what one would expect from a 5-star resort or venue. All team members were friendly, helpful, available, and seemed so eager to be there. The thorough preparation provided me with an opportunity to relax as much as possible, and the on-site engagement elevated the experience overall for all of our guests. Thank you! -Megham M.
Meeting & Event Spaces
William and Mary Ann Smith Ballroom
- 4,950 Sq. Ft.
- 320 Banquet Style
- 252 Classroom Style
- 378 Theatre Style
- 90 Hollow Square Style
- Floorplan Layout
Morris Inn Private Dining Rooms
- 1,900 Sq. Ft.
- 120 Banquet Style
- 90 Classroom Style
- 160 Theatre Style
- 66 Conference Style
- 66 Hollow Square Style
- Floorplan Layout
Notre Dame Conference Center
- 20,000 Sq. Ft.
- Floorplan Layout
South Dining Hall
- 700 Banquet Style
Club Naimoli
- 275 Banquet Style
Oak Room - South Dining Hall
- 96 Banquet Style
O'Brien's - Compton Family Ice Arena
- 400 Banquet Style
Eck Visitors Center
- 90 Banquet Style
Monogram Room - Purcell Pavilion
- 250 Banquet Style
Dahnke Ballroom
- 10000 Sq. Ft.
- 580 Banquet Style
- 520 Conference Style
Rasmus Family Club
- 4000 Sq. Ft.
- 150 Banquet Style
- 300 Conference Style
Foley's
- 7473 Sq. Ft.
- 300 Banquet Style
Downes Club
- 5300 Sq. Ft.
- 300 Banquet Style
- 250 Conference Style
Hank Family Forum
- 2650 Sq. Ft.
- 150 Banquet Style
- 100 Conference Style
Seven on 9
- 1850 Sq. Ft.
- 75 Banquet Style
Southwest 9
- 690 Sq. Ft.
- 8 Banquet Style
- 8 Conference Style
Warren Golf Course
Food & Beverage Options
Catering Options
Accommodations
Overnight Room Attributes
Featured Amenities
Venue Location + Transportation
Address
502 Main Building,
Notre Dame, Indiana 46556
Transportation
Nearby Airport
Nearby International Airport
Parking
Parking on Site: Yes
Nearby Cities
South Bend, IN
Indianapolis, IN
Fort Wayne, IN
Chicago, IL
Grand Rapids, MI
Kalamazoo, MI
Things to Know
Catering
Must Use In-House Catering: Yes
External Catering Allowed: No
Can Bring In Own Food: No
Cultural Catering Available: Yes
Food And Beverage Onsite: Yes
Venue Policies
Alcohol Consumption: Yes
Smoking Permitted: No
Cannabis Industry-Friendly: No
Eco Friendly: Yes
ADA Accessible: Yes
Family Friendly: Yes
Pet Friendly: Yes
Technology
Many meeting spaces have a built-in screen and projector for seamless conferences. The entire campus of Notre Dame is on one free wi-fi network for cost savings and added convenience.
Guest Wi-Fi: Free
Onsite Tech Support: Yes
Wi-Fi In Meeting Space: No
- Projector Screen
- Laptops
- Microphones
- Sound System
- Custom Lighting
