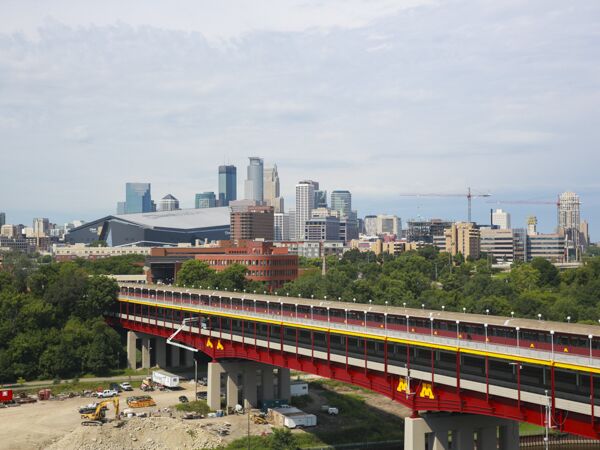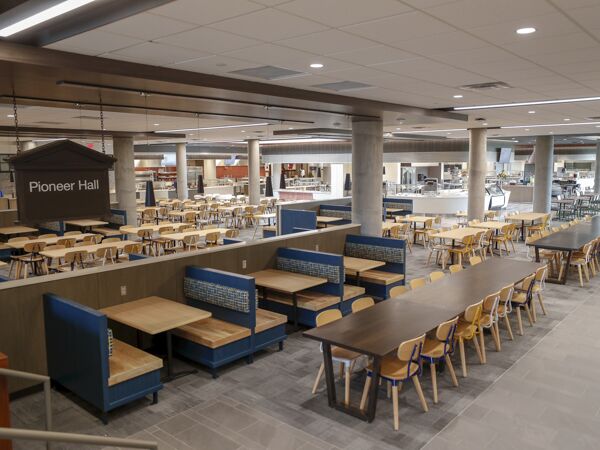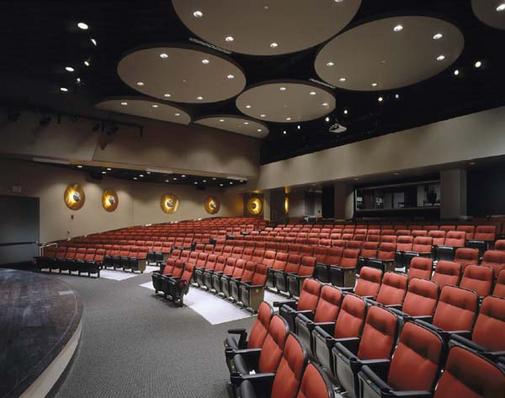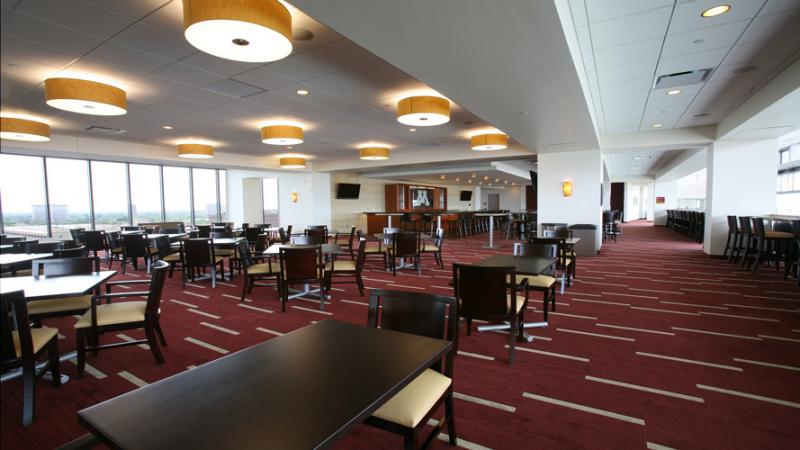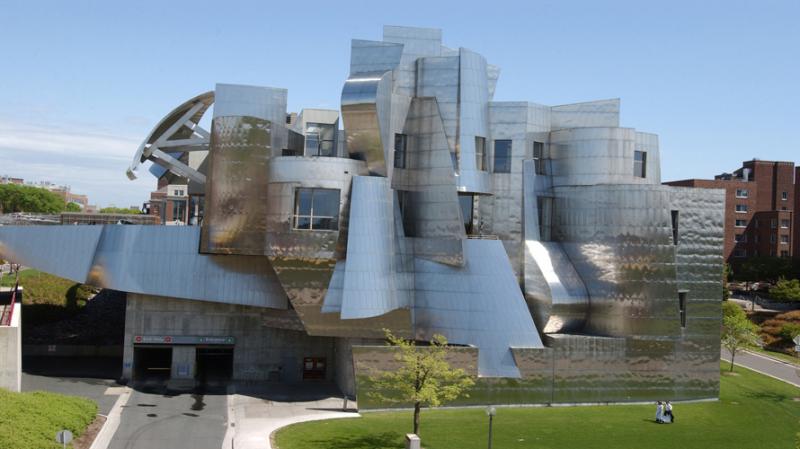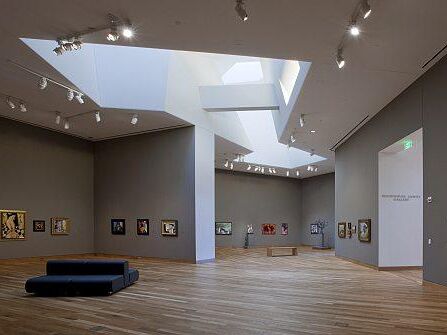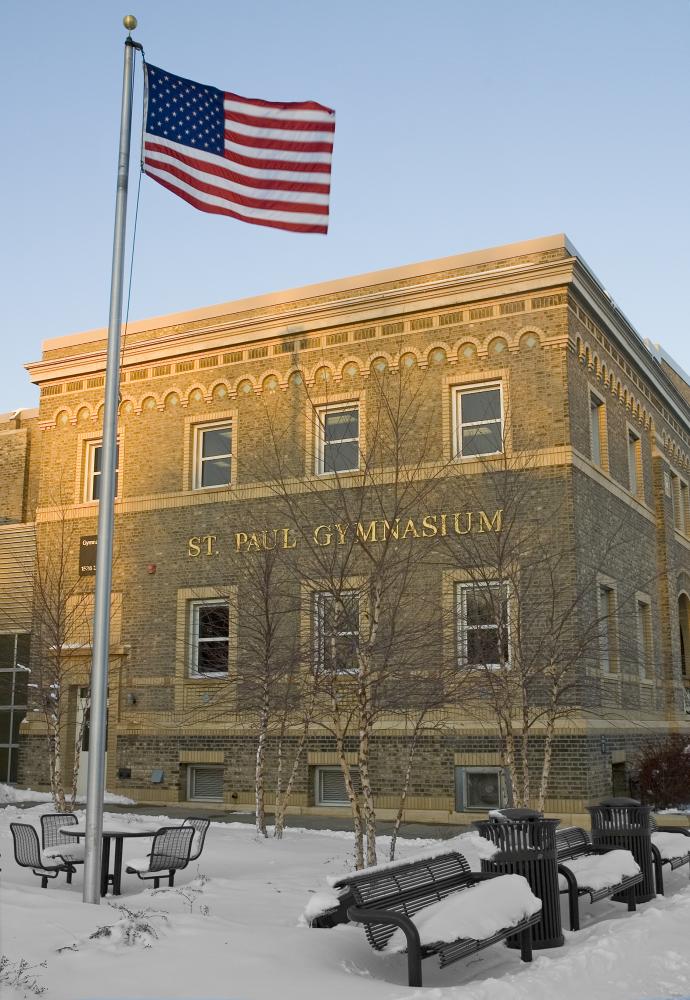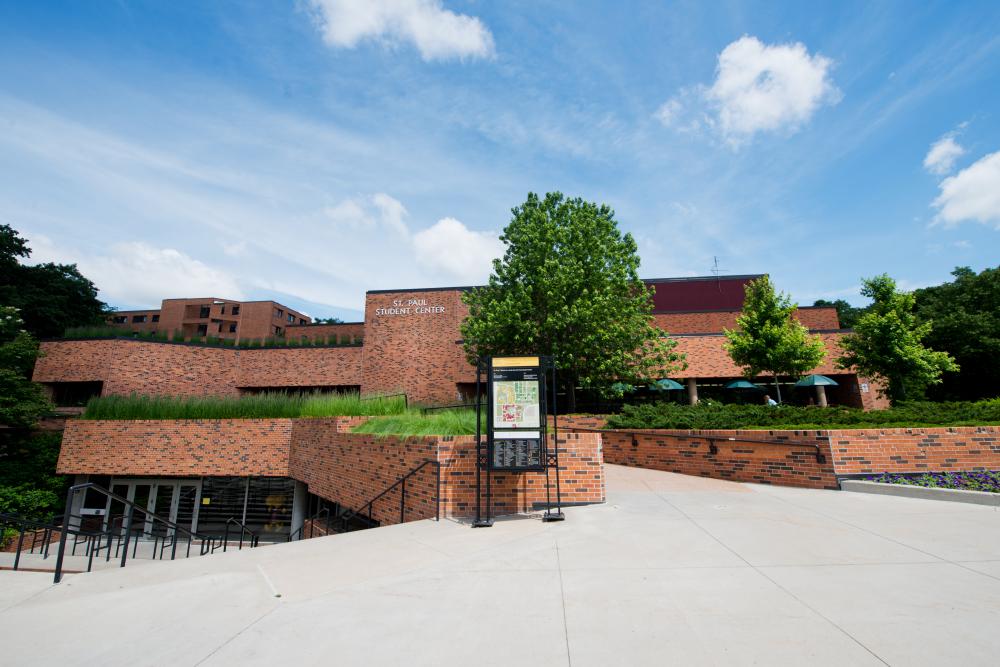University of Minnesota Conference and Event Services
Event Types Welcomed
About
The University of Minnesota offers the perfect event venue in the Minneapolis and St. Paul area. Home to 3 pristine campuses and 2 vibrant cities and situated along the banks of the Mississippi River, this venue has it all! Whether you are booking a business conference, training, expo, or retreat or you have a wedding or social event to plan, The University of Minnesota will exceed your expectations. Guests will not only enjoy the beauty of campus; they will also appreciate the natural beauty of the Minneapolis and St. Paul area, as the venue is close to many local nature attractions such as Minnehaha Falls, Lake of the Isles, and Chain of Lakes. University of Minnesota also has the convenience of being located just minutes from downtown Minneapolis and St. Paul and all that the area has to offer. Minnesota’s art and culture scene are very close by, as the venue is walking distance to Weisman Art Museum, local breweries and restaurants. For those that are traveling, University of Minnesota is less than 20 minutes from the Minneapolis/St. Paul International Airport.
For more information about our event space, visit our website at uces.umn.edu.
Meeting & Event Spaces
TCF Stadium
- 300 Banquet Style
- 50,000 Theatre Style
Mariucci Arena
Campus Club
- 13,000 Sq. Ft.
- 200 Banquet Style
Great Hall, Coffman Memorial Union
- 9,194 Sq. Ft.
- 775 Theatre Style
Theater, Coffman Memorial Union
- 4,636 Sq. Ft.
- 402 Theatre Style
Cowells Auditorium and Atrium, Hubert H. Humphrey Conference Center
- 300 Banquet Style
- 250 Theatre Style
MacMillian Auditorium, Minnesota Landscape Arboretum
McQuinn Great Hall, Minnesota Landscape Arboretum
Northrop Auditorium
- 4765 Theatre Style
Northstar Ballroom, St Paul Student Center
- 5,103 Sq. Ft.
- 410 Banquet Style
Theater, St. Paul Student Center
- 327 Theatre Style
Ted Mann Concert Hall
- 1250 Theatre Style
University Recreation Center
St. Paul Gymnasium
Weisman Art Museum
- 350 Banquet Style
McNamara Alumni Center
- 12,000 Sq. Ft.
- 500 Banquet Style
- 500 Theatre Style
Food & Beverage Options
Catering Options
Accommodations
Overnight Room Attributes
Featured Amenities
Venue Location + Transportation
Address
210 Delaware St S.E.,
Comstock Hall,
Minneapolis, Minnesota 55455
Transportation
Nearby Airport
Nearby International Airport
Parking
Parking on Site: Yes
Nearby Cities
Minneapolis – 1-2 miles to downtown
St Paul – 3 miles to downtown
Saint Louis Park – 9 miles
Things to Know
Catering
External Catering Allowed: Yes
Can Bring In Own Food: Yes
Cultural Catering Available: Yes
Food And Beverage Onsite: Yes
Venue Policies
Smoking Permitted: No
Cannabis Industry-Friendly: No
Cannabis Consumption: No
ADA Accessible: Yes
Technology
Conference & Event Services offers online registration forms for guests staying in on-campus accommodations.
We offer wired and/or wireless services in all University of Minnesota venues, as well as access to housing and campus computer labs. The University has completely FREE guest wireless on campus.
Guest Wi-Fi: Free
Wi-Fi In Meeting Space: Yes




