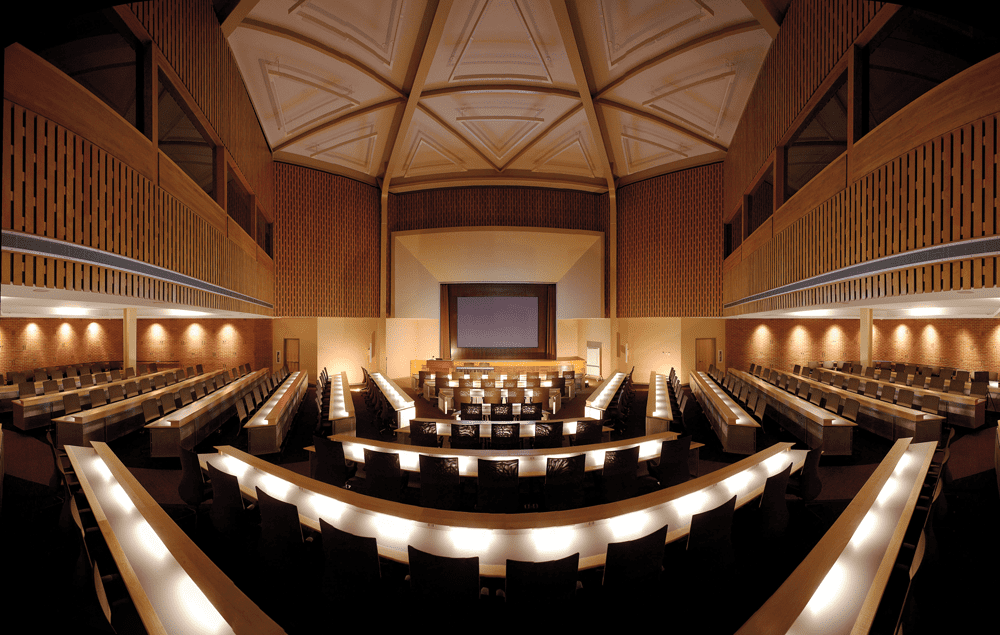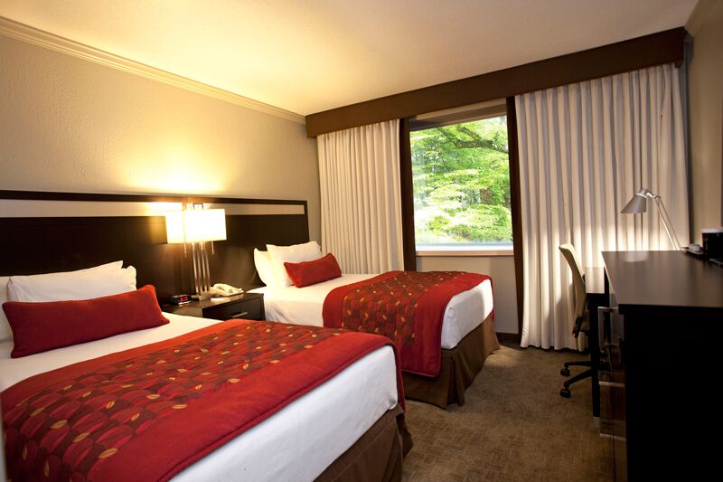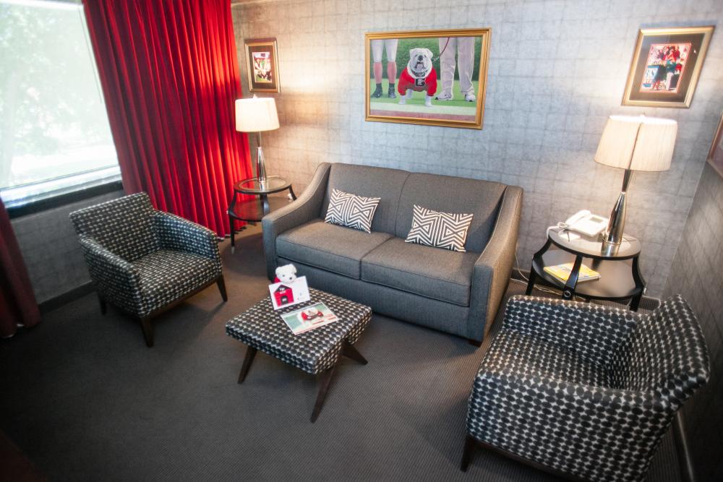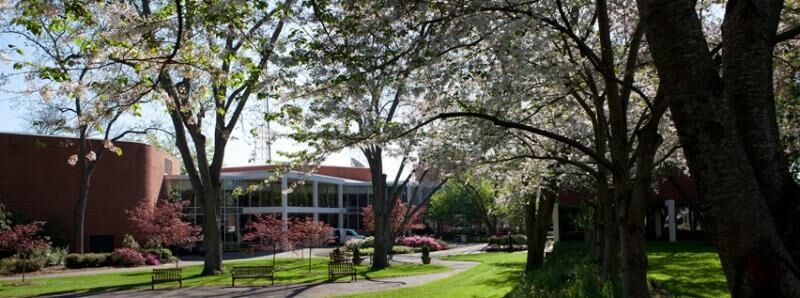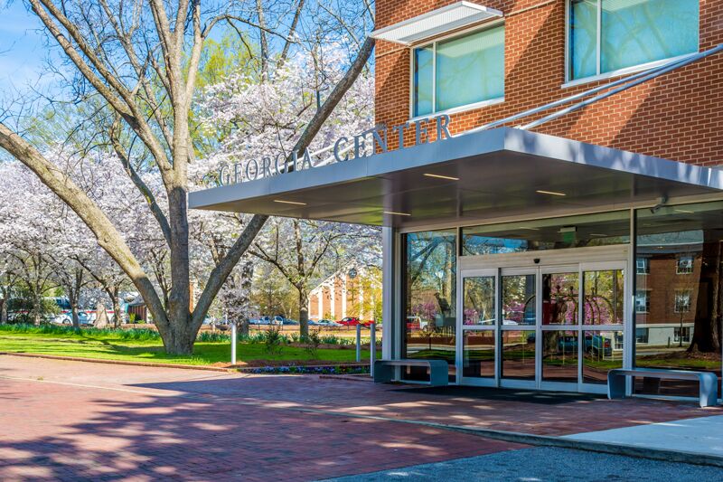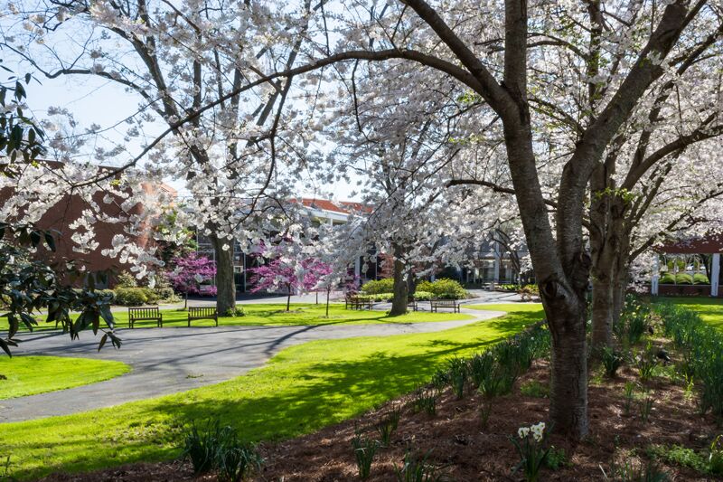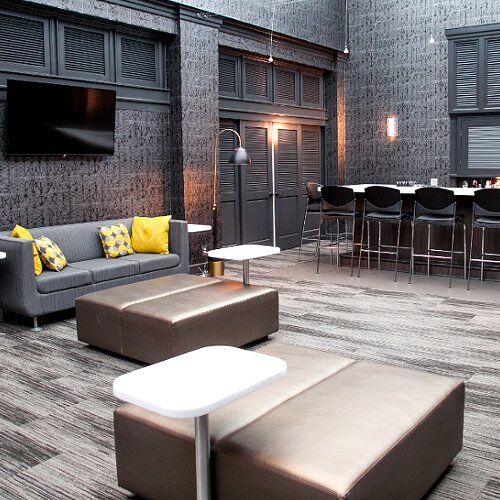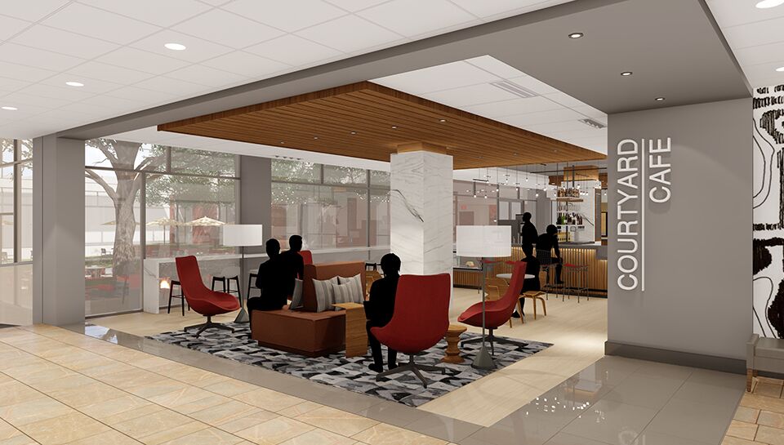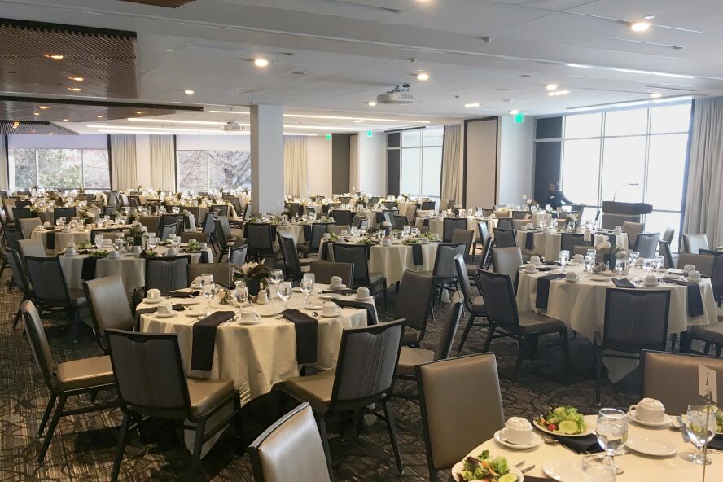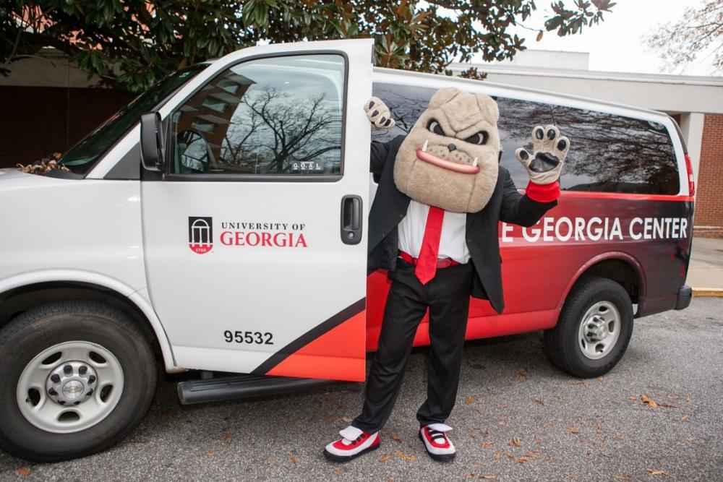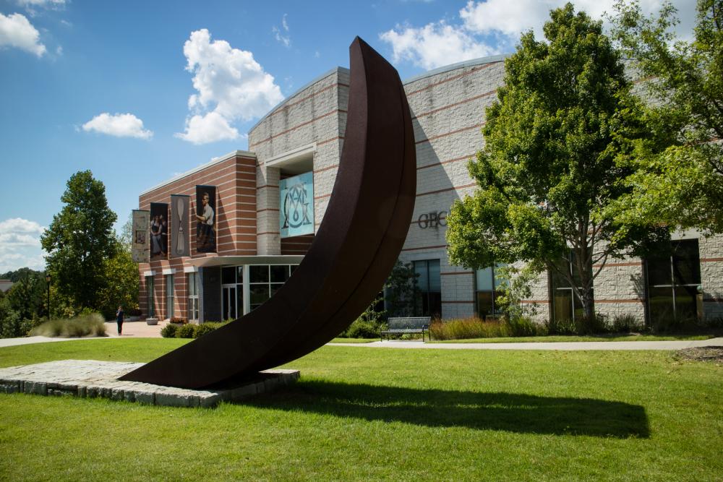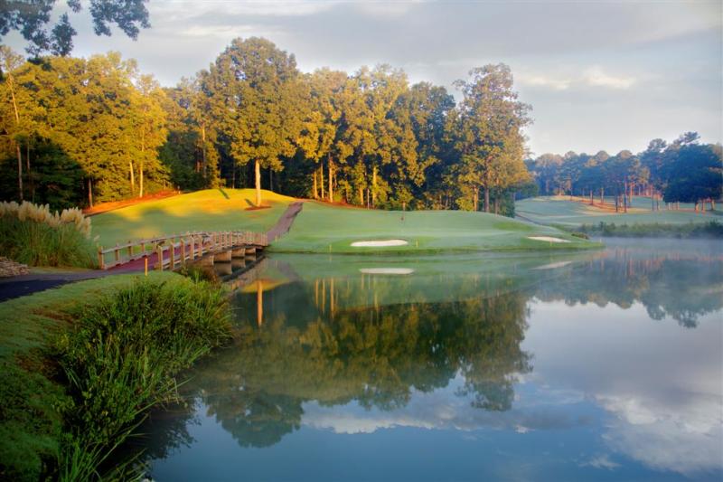University of Georgia Center for Continuing Education & Hotel
Event Types Welcomed
About
The University of Georgia Center for Continuing Education & Hotel is the only hotel located on the UGA campus in Athens, GA. We offer stellar meeting space at our world-class conference center featuring over 38,000 square feet of meeting and exhibit space. We also offer 16,000 square feet for exhibits, an auditorium, and 25 meeting rooms in a variety of sizes, including three boardrooms and a computer lab. To top off your accommodations, we offer 200 hotel rooms and suites for overnight guests with convenient on-site restaurants that can turn into banquet facilities.
We are owned and managed by the University of Georgia, meaning that our event staff has years of experience serving diverse groups of visitors of varying sizes. Wireless internet connections, our local shuttle service, and bicycles are complimentary at the venue. Our event coordinators work tirelessly to provide those planning an event with complete program assistance with everything from registration to menu selection. Best of all? These University of Georgia conference center facilities and services are all available under one roof and less than a mile from the vibrant downtown of Athens, GA. View the list of amenities below to see what makes the University of Georgia the premier event venue in Athens, GA.
Meeting & Event Spaces
Mahler Hall
- 5336 Sq. Ft.
- 320 Banquet Style
- 288 Classroom Style
- 600 Theatre Style
- 288 Conference Style
Masters Hall
- 200 Classroom Style
- 200 Conference Style
Magnolia Ballroom
- 5388 Sq. Ft.
- 450 Banquet Style
Dogwood Hall
- 3,060 Sq. Ft.
- 192 Banquet Style
- 105 Classroom Style
- 189 Theatre Style
Craige Boardroom
- 736 Sq. Ft.
- 20 Conference Style
Sanford Boardroom
- 528 Sq. Ft.
- 12 Conference Style
University Boardroom
- 460 Sq. Ft.
- 14 Conference Style
Oak Room
- 624 Sq. Ft.
- 32 Banquet Style
President's Dining Room
- 12 Banquet Style
Pecan Tree Courtyard
Kellogg Garden
Rooms A, B, C, D, F, and G
- 483 Sq. Ft.
- 19 Classroom Style
- 32 Theatre Style
- 22 Hollow Square Style
Rooms E & J
- E-459 & J-792 Sq. Ft.
- 25/35 Classroom Style
- 32/40 Theatre Style
- 26 Hollow Square Style
Rooms T, U, V, and W
- 408 Sq. Ft.
- 15 Classroom Style
- 20 Theatre Style
- 16 Hollow Square Style
Rooms K & L
- 1216 Sq. Ft.
- 60 Classroom Style
- 84 Theatre Style
- 36 Hollow Square Style
Rooms Q & R
- 1260 Sq. Ft.
- 60 Classroom Style
- 84 Theatre Style
- 42 Hollow Square Style
Room FG
- 966 Sq. Ft.
- 47 Classroom Style
- 60 Theatre Style
- 36 Hollow Square Style
Rooms TU and VW
- 816 Sq. Ft.
- 35 Classroom Style
- 56 Theatre Style
- 30 Hollow Square Style
Room YZ
- 836 Sq. Ft.
- 42 Classroom Style
- 60 Theatre Style
- 32 Hollow Square Style
Room KL
- 2432 Sq. Ft.
- 120 Classroom Style
- 182 Theatre Style
- 54 Hollow Square Style
Pecan Tree Galleria
Kellogg Concourse
Food & Beverage Options
Accommodations
Overnight Room Attributes
Featured Amenities
Venue Location + Transportation
Address
University of Georgia Center for Continuing Education & Hotel,
1197 S. Lumpkin Street,
Athens, Georgia 30602-3603
Transportation
Nearby Airport
Nearby International Airport
Parking
Parking on Site: Yes
Nearby Cities
Atlanta, GA – 60|Greenville/Spartanburg, SC – 100
Things to Know
Catering
Must Use In-House Catering: Yes
External Catering Allowed: No
Cultural Catering Available: No
Venue Policies
Alcohol Consumption: Yes
Smoking Permitted: No
Cannabis Industry-Friendly: No
Cannabis Consumption: No
ADA Accessible: Yes
Technology
Complimentary wireless throughout hotel, conference space and gardens. In-house technical support. Computer Lab.
Guest Wi-Fi: Free
Onsite Tech Support: Yes
Wi-Fi In Meeting Space: Yes
- Projector Screen
