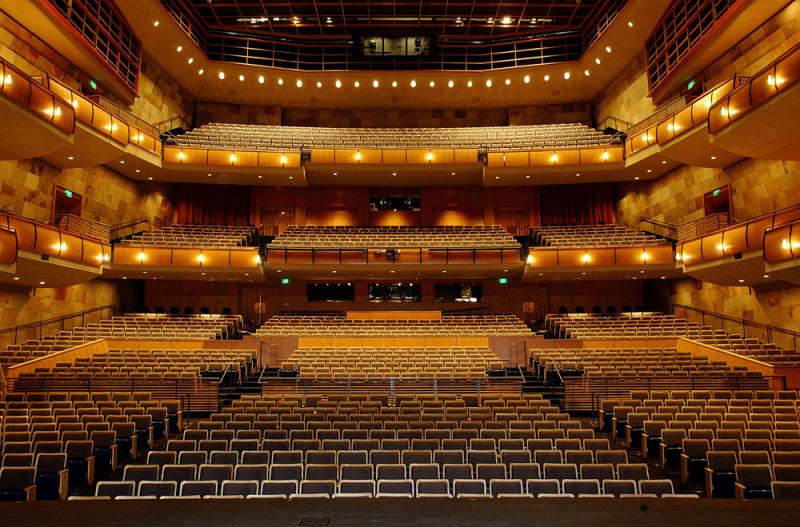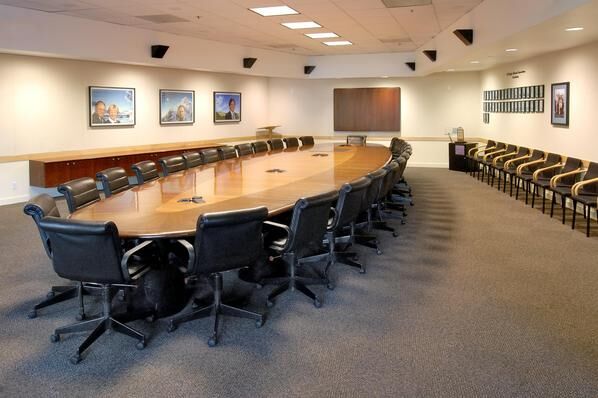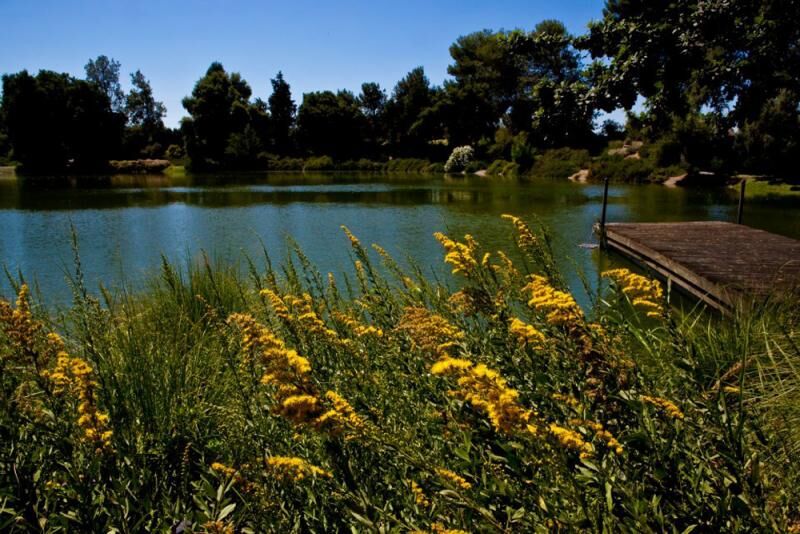University of California, Davis
Unique Venue Features
- Runner-Up: Locally Sourced Catering
Event Types Welcomed
About
Welcome to UC Davis! Located in the heart of Northern California, the campus is fifteen minutes from downtown Sacramento and a short drive from world renowned destinations – San Francisco, Lake Tahoe, and Napa. Our central location provides a range of options from touring a metropolitan city, exploring the wine country, to hiking or skiing the Sierras.
Ranked the #1 Most Sustainable University in the US (2021 UI GreenMetric World University Rankings), the University of California, Davis offers
- 5,300 acres of green, outdoor spaces,
- unique settings within a vineyard, brewery, gaming areas, museums, an arboretum, and a performing arts theater
- professional conference facilities and planning services
- audio/visual equipped facilities, with a range of services for in person, hybrid or virtual events
- on-campus lodging for summer programs
- hotels within walking distance
- farm to fork dining
- and the charm, safety, and hospitality of a university town
Our event spaces offer a range of settings from non-traditional, contemporary elegant, historic and everything in between.
Logistics coordination is handled by our professional and experienced event and meeting planning team at Conference and Event Services. We are your one point of contact to support all your conference needs. Celebrating 50 years as a professional resource for meeting planning, Conference and Event Services continues to provide expertise, solutions and full service.
Watch our video above to see why the University of California, Davis is Northern California’s most diverse, appealing, and creative event venue. Call us today to start planning!
Meeting & Event Spaces
Alumni & Visitor Center, AGR Room
- 2,075 Sq. Ft.
- 152 Banquet Style
- 100 Classroom Style
- 200 Theatre Style
- Varies Conference Style
- Floorplan Layout
ARC Ballroom
- 4,880 Sq. Ft.
- 264 Banquet Style
- 160 Classroom Style
- 400 Theatre Style
- Floorplan Layout
ARC Meeting Rooms
- 408 to 912 Sq. Ft.
- 15 to 35 Banquet Style
- 25 to 59 Classroom Style
- 20 to 40 Theatre Style
- Floorplan Layout
UC Davis Conference Center
- 3,993 Sq. Ft.
- 256 Banquet Style
- 198 Classroom Style
- Floorplan Layout
Freeborn Hall
- 14,481 Sq. Ft.
- 500 Banquet Style
- 500 Classroom Style
- 1,318 Theatre Style
- 1,318 Conference Style
- Floorplan Layout
Good Life Garden
- 1,550 Sq. Ft.
- 103 Banquet Style
- 221 Classroom Style
- Floorplan Layout
Gunrock Pub
- 95 Banquet Style
- Floorplan Layout
Lecture Halls and Classrooms
- 145 to 511 Classroom Style
- Floorplan Layout
Memorial Union
- 420-2,867 Sq. Ft.
- 37-100 Banquet Style
- 12-120 Classroom Style
- 16-42 Conference Style
- Floorplan Layout
Mondavi Center, Jackson Hall
- 1,801 Theatre Style
- Floorplan Layout
Mondavi Center, Lobby
Mondavi Center, Studio Theater
- 3000 Sq. Ft.
- 200 Banquet Style
- 250 Classroom Style
The Pavilion
- 20,862 Sq. Ft.
- 1,000 Banquet Style
- 3,000 to 7,200 Classroom Style
- Floorplan Layout
Putah Creek Lodge
- 1,420 Sq. Ft.
- 100 Banquet Style
- 100 Classroom Style
- 100 Theatre Style
- 100-200 Conference Style
- Floorplan Layout
Recreation Pool Lodge
- 1,420 Sq. Ft.
- 100 Banquet Style
- 100 Classroom Style
- 100 Theatre Style
- 100-200 Conference Style
- Floorplan Layout
Alumni & Visitor Center, Founders Board Room
- 1,319 Sq. Ft.
- 49 Classroom Style
- Floorplan Layout
Athletic Facilities and Fields
- 105,000 Sq. Ft.
- Floorplan Layout
Food & Beverage Options
Catering Options
Accommodations
Overnight Room Attributes
Featured Amenities
Venue Location + Transportation
Address
Conference & Event Services,
1050 Blue Ridge Road,
Davis, California 95616
Transportation
Nearby Airport
Nearby International Airport
Parking
Parking on Site: Yes
Nearby Cities
Sacramento – 15 miles
San Francisco – 73 miles
Napa – 47 miles
Lake Tahoe – 122 miles
Modesto – 91 miles
Stockton – 60 miles
Things to Know
Catering
Must Use In-House Catering: Yes
External Catering Allowed: Yes
Cultural Catering Available: Yes
Venue Policies
Alcohol Consumption: Yes
Smoking Permitted: No
ADA Accessible: Yes
Technology
High-tech, inexpensive audio visual equipment. Wireless internet; teleconferencing and videoconferencing capabilities; computer labs.
Guest Wi-Fi: Free
Onsite Tech Support: Yes
Wi-Fi In Meeting Space: Yes
- Projector Screen


























