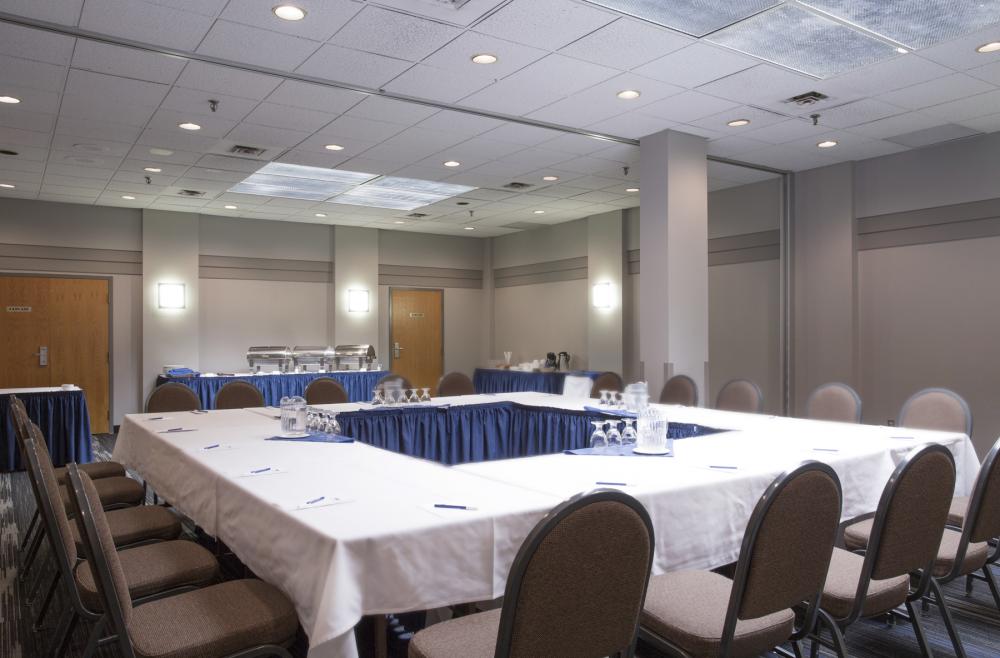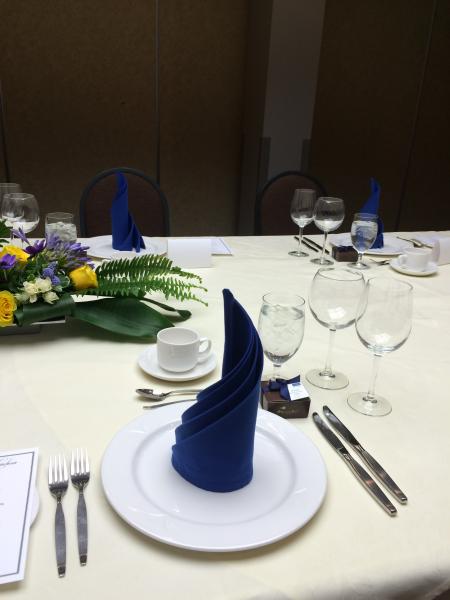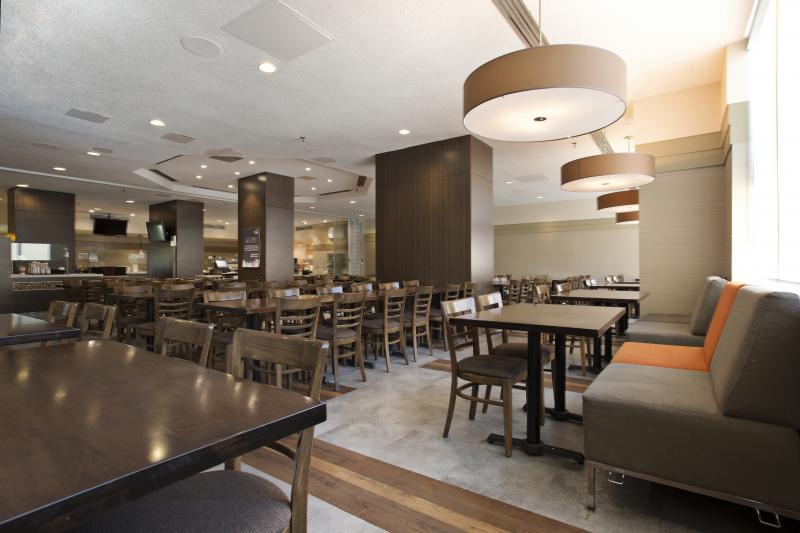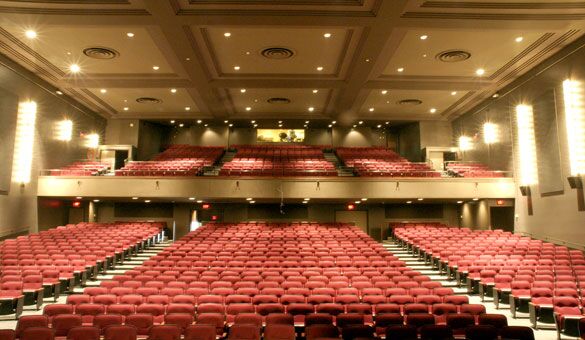Toronto Metropolitan University
Event Types Welcomed
About
A one stop conference facility located in downtown Toronto within Toronto Metropolitan University.
Toronto Metropolitan University has it all! Our professional staff offers planning and coordination assistance to ensure your needs are met. Our dynamic, urban, and cosmopolitan surroundings is the perfect setting for your next meeting or conference! An environment that is conducive to a learning experience in a professional setting.
When meeting at Toronto Metropolitan University, you are close to many of Toronto’s most popular attractions including the CN Tower, Air Canada Centre, Rogers Centre, Art Gallery of Ontario (AGO), Royal Ontario Museum (ROM), Toronto Island, Shops, nightlife entertainment district, Yonge and Dundas Square, cultural events and more!
Meeting & Event Spaces
International Room
- 1690 Sq. Ft.
- 110 Banquet Style
- 72 Classroom Style
- 150 Theatre Style
- 30 Hollow Square Style
London Paris
- 1142 Sq. Ft.
- 50 Banquet Style
- 50 Classroom Style
- 100 Theatre Style
- 20 Hollow Square Style
Paris Vienna
- 1114 Sq. Ft.
- 50 Banquet Style
- 50 Classroom Style
- 100 Theatre Style
- 20 Hollow Square Style
London
- 576 Sq. Ft.
- 24 Banquet Style
- 30 Classroom Style
- 50 Theatre Style
- 15 Hollow Square Style
Paris
- 566 Sq. Ft.
- 24 Banquet Style
- 30 Classroom Style
- 50 Theatre Style
- 15 Hollow Square Style
Vienna
- 548 Sq. Ft.
- 24 Banquet Style
- 30 Classroom Style
- 50 Theatre Style
- 15 Hollow Square Style
ILC 100
- 723 Sq. Ft.
- 40 Classroom Style
- 30 Hollow Square Style
ILC 102
- 774 Sq. Ft.
- 40 Classroom Style
- 30 Hollow Square Style
Pitman Cafe
- 3079 Sq. Ft.
- 200 Banquet Style
- 100 Classroom Style
- 180 Theatre Style
Pitman 205
- 789 Sq. Ft.
- 30 Banquet Style
- 35 Classroom Style
- 65 Theatre Style
Pitman 200
- 1666 Sq. Ft.
- 100 Banquet Style
- 80 Classroom Style
- 100 Theatre Style
- 40 Hollow Square Style
ILC 212
- 449 Sq. Ft.
- 18 Hollow Square Style
ILC 226
- 447 Sq. Ft.
- 18 Hollow Square Style
Food & Beverage Options
Catering Options
Accommodations
Featured Amenities
Venue Location + Transportation
Address
350 Victoria Street,
Toronto, Ontario M5B 2K3
Nearby Airport
Nearby International Airport
Nearby Cities
Mississauga- 25km
Hamilton- 70km
Niagara Falls- 130km
Things to Know
Technology
Meeting rooms are equipped with Presentation Technology system. Internet connections capability in most classrooms. Teleconferencing, videoconferencing and highly qualified technicians on-site are available. Guest rooms are equipped with high-speed internet connections – free of charge!














