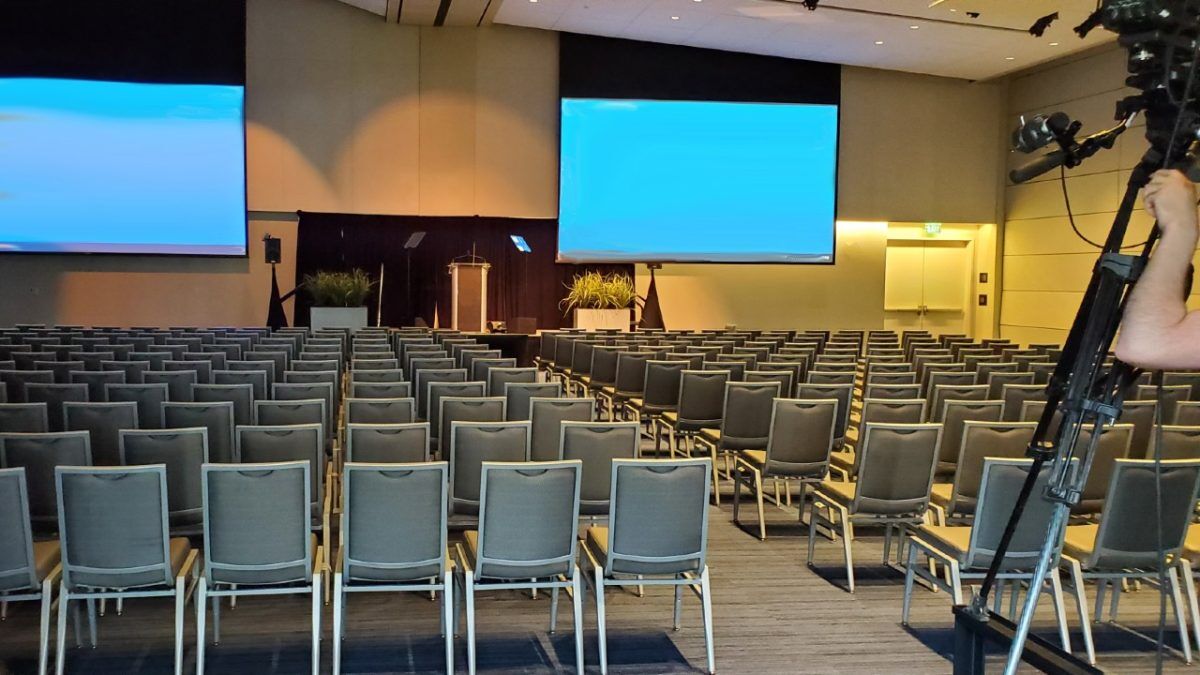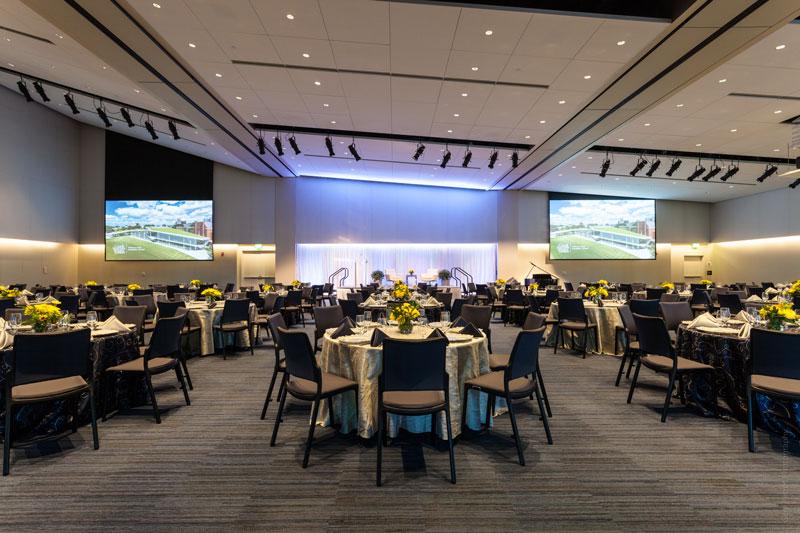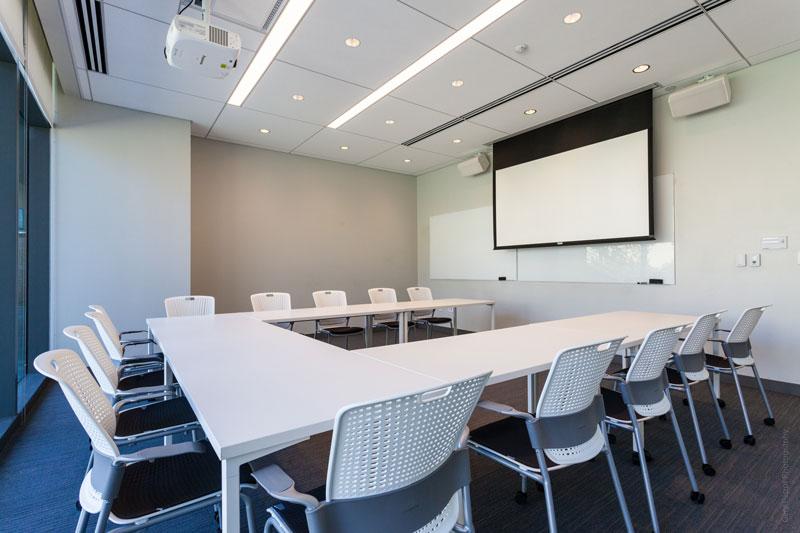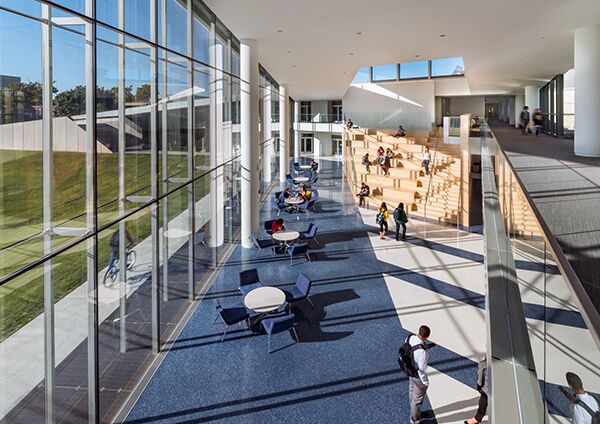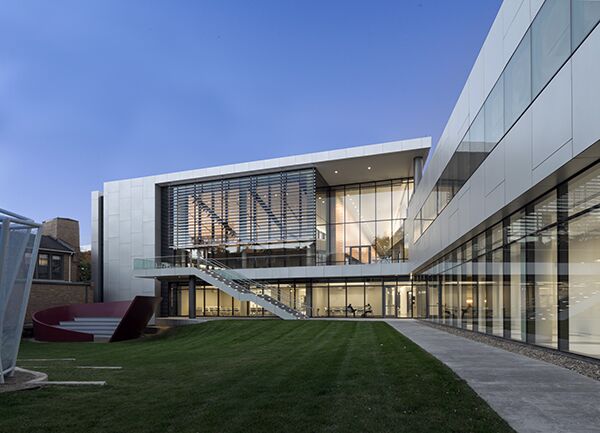Tinkham Veale University Center
Event Types Welcomed
About
The Tinkham Veale University Center is one of the most unique facilities of Case Western Reserve University. The 82,000-square-foot facility is distinguishable on two levels — physically for iconic architecture and philosophically for campus unification.
Stunning views and convenient underground parking are just a few of the amenities guests will enjoy. Rising from the Nord Family Greenway in Cleveland’s vibrant University Circle area, this landmark building serves as a gateway to Case Western Reserve University, and is home to state-of-the-art gathering spaces for functions large and small, in your choice of ballroom, classroom, boardroom-style, and casual meeting spaces.
Meeting & Event Spaces
Kelvin + Eleanor Smith Foundation Grand Ballroom
- 7500 Sq. Ft.
- 550 Banquet Style
- 300 Classroom Style
- 750 Theatre Style
- 300 Conference Style
- 65 Hollow Square Style
Ballroom Foyer
- 300 Banquet Style
Senior Classroom
- 60 Banquet Style
- 48 Classroom Style
- 80 Theatre Style
- 32 Conference Style
- 40 Hollow Square Style
First Floor Conference Room
- 12 Classroom Style
- 30 Theatre Style
- 16 Conference Style
- 20 Hollow Square Style
Second Floor Conference Room
- 12 Classroom Style
- 30 Theatre Style
- 16 Conference Style
- 20 Hollow Square Style
Food & Beverage Options
Catering Options
Featured Amenities
Venue Location + Transportation
Address
11038 Bellflower Road,
Cleveland, Ohio 44106-7114
Transportation
Nearby Airport
Nearby International Airport
Parking
Parking on Site: Yes
Nearby Cities
Cleveland
Things to Know
Catering
In-house catering available
Must Use In-House Catering: Yes
External Catering Allowed: No
Can Bring In Own Food: No
Food And Beverage Onsite: Yes
Do You Offer Tables, Chairs, And Linens?: Yes
Venue Policies
Alcohol Consumption: Yes
Smoking Permitted: No
Cannabis Industry-Friendly: No
Cannabis Consumption: No
Eco Friendly: Yes
ADA Accessible: Yes
Family Friendly: Yes
Technology
All conference rooms are equipped with high definition LCD projectors and screens, sound systems, expansive wireless networks and instant-detect, plug & play room technologies. The Tinkham Veale University Center is LEED certified silver and features sustainable systems as well as efficient background systems such as a green roof, solar panels and light/heat management systems and designs.
Guest Wi-Fi: Free
Onsite Tech Support: Yes
Wi-Fi In Meeting Space: Yes
- LCD Projectors
- Projector Screen
- Laptops
- Microphones
- Sound System
- Custom Lighting
