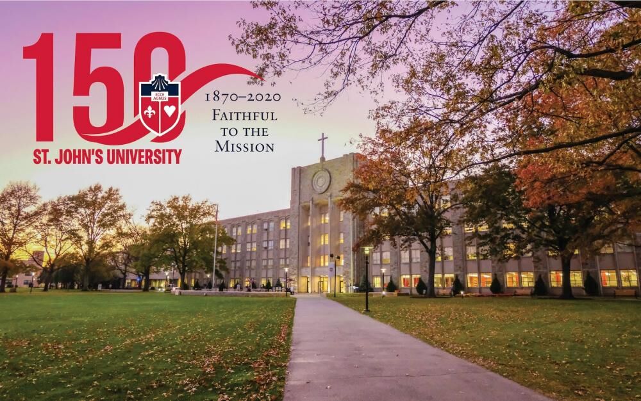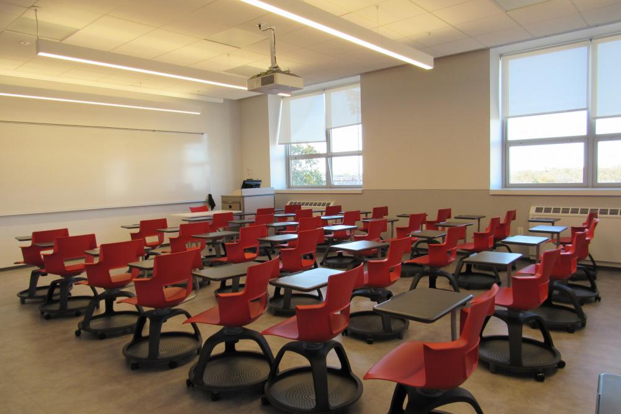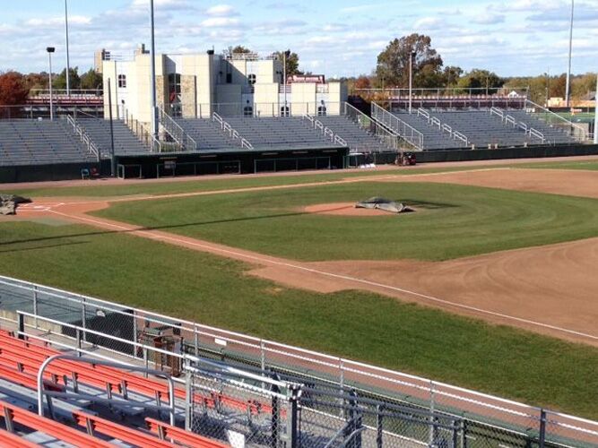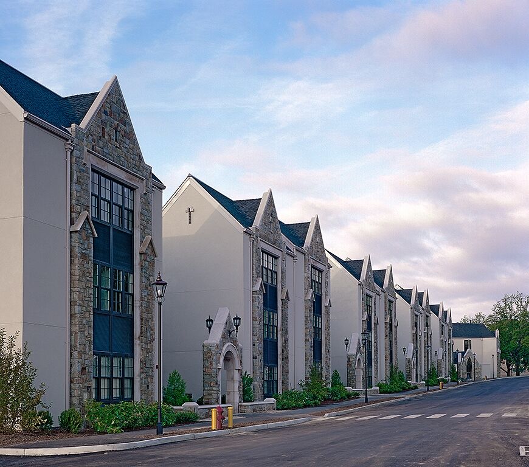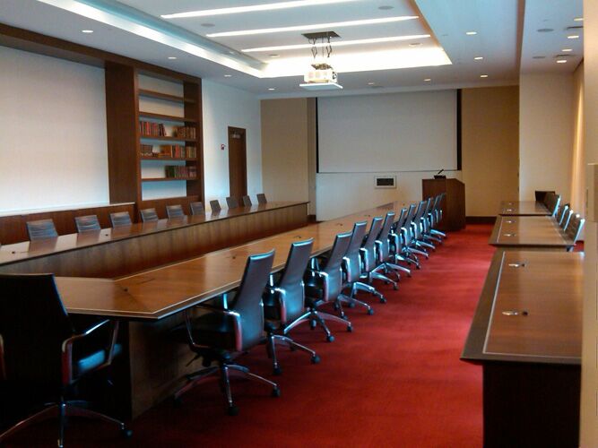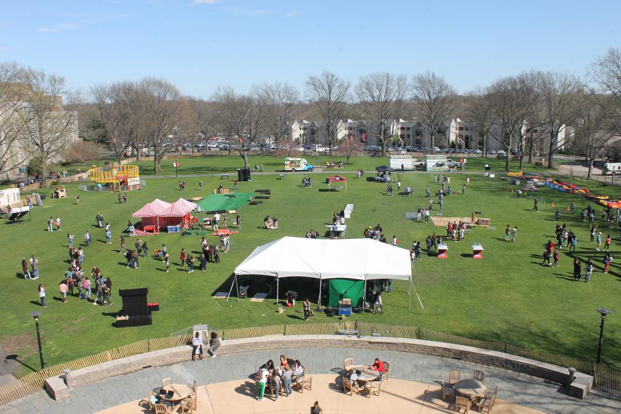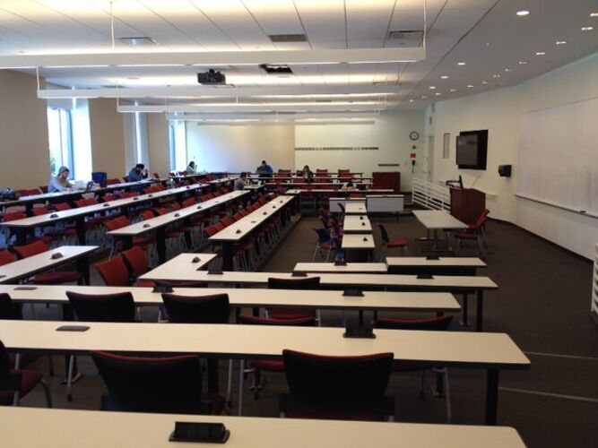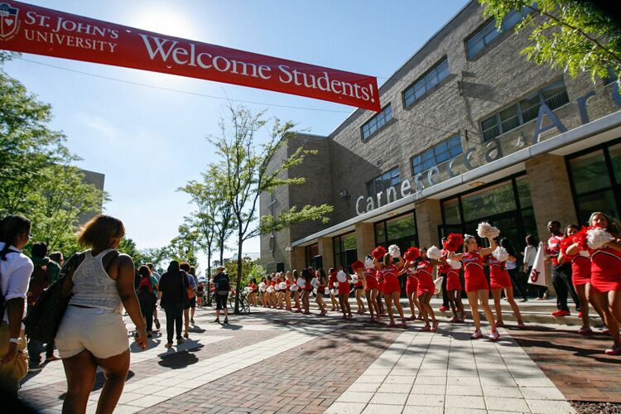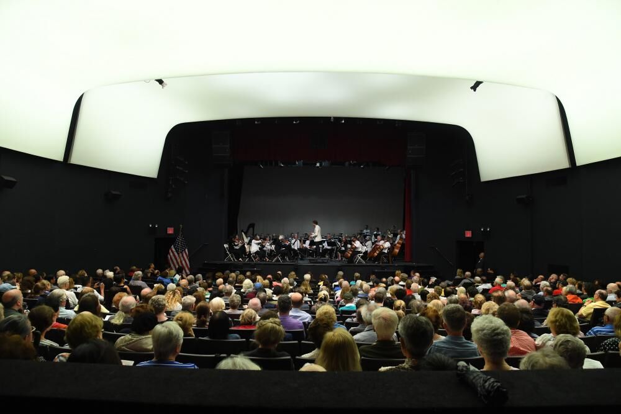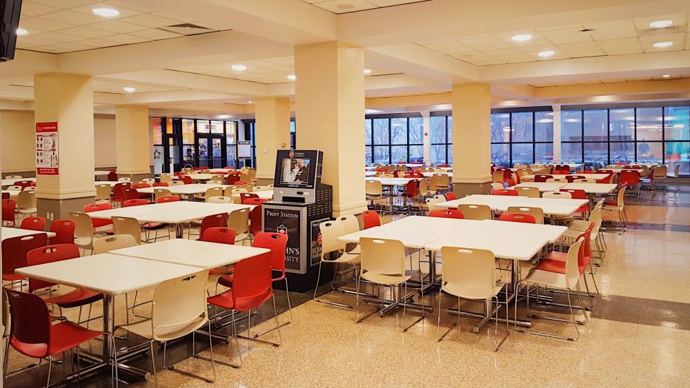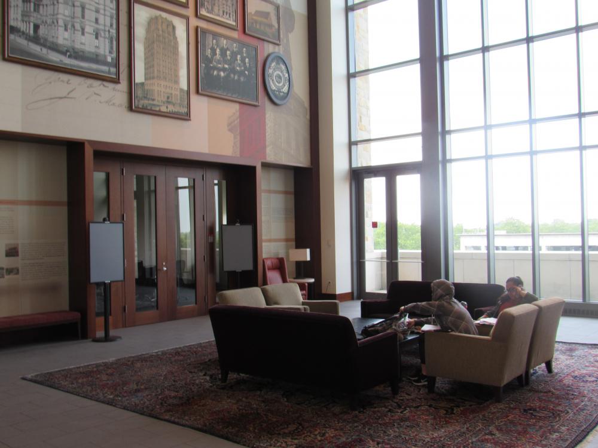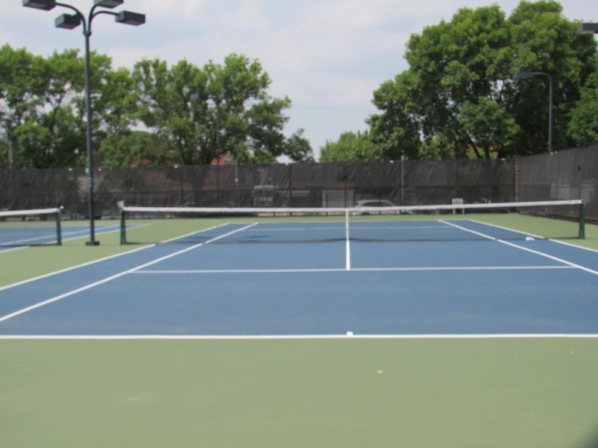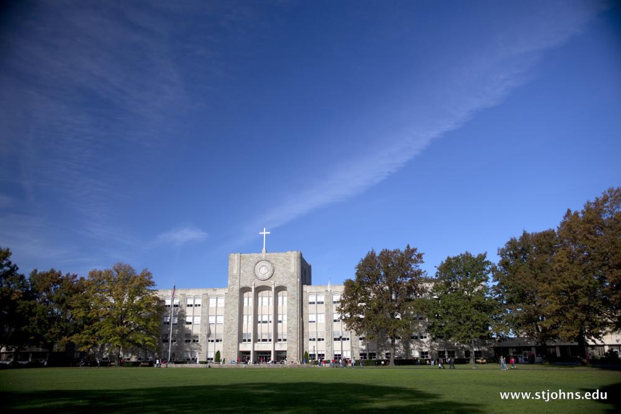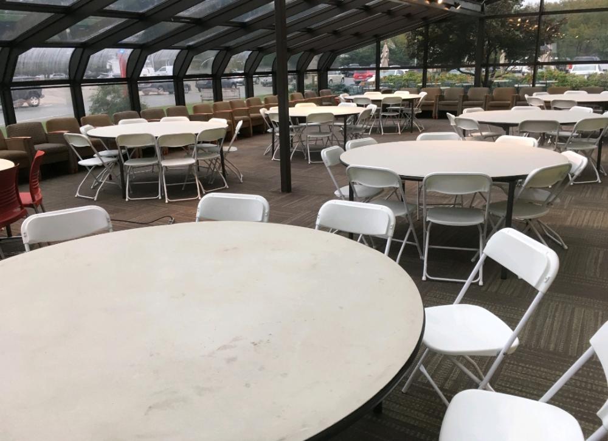St. John’s University – Queens
Event Types Welcomed
About
Thank you for considering St. John’s University for your event!
St. John’s University Queens campus is a blend of the benefits of New York City and the peacefulness of a rural campus and is the perfect location for your next corporate or social event. The University lies within easy reach of Manhattan, is located a short distance from LaGuardia and Kennedy airports, and is accessible by public transportation and equipped with parking facilities, making commuting to and from the venue stress-free for visitors.
St. John’s offers a variety of arena spaces, sports stadiums, theater & auditorium spaces, classrooms, lecture halls, outdoor spaces, and multi-purpose rooms to meet the specific needs of your event. St. John’s Conference Services has hosted thousands of successful seminars, meetings, and training events on the premises and is confident in their ability to ensure that your corporate or social event runs perfectly. We accommodate a variety of event types (with audiovisual capabilities) due to the flexibility of our event space offerings including, but not limited to; stadium seating for up to 6,500, outdoor spaces for up to 10,000, classrooms for up to 40 people, lectures for up to 400 attendees, small to medium-sized conferences with capacities from 80 to 300, receptions for up to 250 and sit-down dinners for up to 150.
Book now and discover the affordable, flexible alternative to overpriced hotel conference centers.
Types of Spaces
Athletic Arena & outdoor stadiums for up to 6,500 people
Lecture Halls & Auditoriums for 100 – 600 People
Multi-Purpose Rooms: Flexibility for a Variety of Set-Ups
Seminar Rooms: Perfect for Board Meetings or Smaller Training Groups
Classrooms with full audio and visual equipment and services
Technology including:
– OC & MAC Computer
– Free Wi-Fi
– Connection to the Campus’ Network
– Microphones
– Streaming capabilities
Meeting & Event Spaces
Meeting Rooms
- 5500 Theatre Style
The Peter J. Tobin College of Business
- 348 Theatre Style
Carnesecca Arena
- 6253 Theatre Style
Carnesecca Arena President's Room
- 70 Banquet Style
- 84 Theatre Style
Carnesecca Arena Little Theatre
- 411 Theatre Style
Donovan Hall Community Room
- 100 Banquet Style
- 100 Classroom Style
St. Albert Hall B70
- 150 Theatre Style
St. Albert Hall B75
- 275 Theatre Style
D' Angelo Center
206 : 144 people
207 : 40 people
208 : 40 people
209 : 40 people
306 : 80 people
307 : 80 people
308 : 40 people
309 : 40 people
301 : 40 people
406 : 56 people
407 : 88 people
408 : 40 people
409 : 40 people
410 : 40 people
D' Angelo Center 416 A, B, C
- 4395 Sq. Ft.
- 260 Banquet Style
- 132 Classroom Style
- 312 Theatre Style
- 132 Conference Style
- 68 Hollow Square Style
Marillac Hall
- 450 Banquet Style
- 600 Theatre Style
Marillac Hall Classrooms
101 : 50 people
106 : 20 people
111 : 25 people
111 A : 20 people
118 : 35 people
119 : 29 people
119 A : 27 people
122 : 50 people
132 : 30 people
133 : 30 people
133 A : 30 people
135 : 30 people
136 : 30 people
137 : 48 people
137 A : 20 people
137 B : 20 people
138 : 30 people
138 A : 30 people
139 : 50 people
140B : 25 people
207 : 45 people
219 : 54 people
224 : 30 people
224 A : 20 people
225 : 54 people
226 : 35 people
226 A : 20 people
232 : 80 people
234 : 35 people
234 A : 20 people
235 : 35 people
235 A : 20 people
237 : 35 people
237 A : 20 people
238 : 35 people
238 A : 20 people
Marillac Hall Classrooms (Continued)
305 : 30 people
306 : 30 people
306 A : 30 people
306 B : 30 people
306 C : 30 people
308 : 50 people
314 : 73 people
315 : 73 people
316 : 54 people
317 : 65 people
324 : 64 people
325 : 64 people
326 : 67 people
328 : 70 people
329 : 70 people
330 : 50 people
331 : 50 people
333 : 33 people
333 A : 30 people
334 : 32 people
334 A : 32 people
425 : 65 people
426 : 17 people
426 A : 28 people
427 : 35 people
427 A : 20 people
428 : 35 people
428 A : 20 people
430 : 35 people
430 A : 20 people
432 : 35 people
432 A : 20 people
433 : 35 people
433 A : 20 people
434 : 35 people
434 A : 20 people
- 20 Classroom Style
Marillac Terrace
- 450 Banquet Style
- 600 Theatre Style
Marillac Hall Auditorium
- 600 Banquet Style
Sullivan Hall Classrooms
B3 : 77 people
B4 : 73 people
B13 : 90 people
B14 : 100 people
203 : 30 people
205 : 30 people
207 : 30 people
214 : 27 people
222 : 26 people
303 : 35 people
304 : 40 people
306 : 35 people
312 : 35 people
313 : 36 people
314 : 38 people
St. John's Hall Classrooms
108 : 60 people
109 A : 20 people
109 B : 30 people
111 A : 26 people
111 B : 25 people
112 : 26 people
113 : 63 people
114 : 45 people
115 : 45 people
204 : 50 people
205 : 43 people
206 : 63 people
207 : 47 people
208 : 56 people
209 : 54 people
210 : 53 people
221 : 52 people
212 : 52 people
213 : 63 people
214 : 44 people
215 : 43 people
304 A : 25 people
304 B : 25 people
305 : 43 people
306 : 83 people
307 : 45 people
308 : 48 people
309 : 53 people
310 : 60 people
311 : 53 people
312 : 50 people
313 : 83 people
314 : 50 people
315 : 52 people
Food & Beverage Options
Catering Options
Accommodations
Overnight Room Attributes
Featured Amenities
Venue Location + Transportation
Address
8000 Utopia Pkwy,
ROTC Building,
Queens, New York 11439
Transportation
Nearby Airport
Nearby International Airport
Parking
Parking on Site: Yes
Car charging stations: Yes
Nearby Cities
New York City
Long Island
New Jersey
Connecticut
Things to Know
Catering
Must Use In-House Catering: Yes
External Catering Allowed: No
Can Bring In Own Food: No
Cultural Catering Available: Yes
Food And Beverage Onsite: Yes
Venue Policies
Alcohol Consumption: Yes
Smoking Permitted: Yes
Cannabis Consumption: No
Eco Friendly: Yes
ADA Accessible: Yes
Family Friendly: Yes
Pet Friendly: No
Technology
STJ offers the latest in audio & visual equipment and services and free WiFi throughout campus.
Guest Wi-Fi: Free
Onsite Tech Support: Yes
Wi-Fi In Meeting Space: Yes
- Projector Screen
- Laptops
- Microphones
- Sound System
- Custom Lighting
