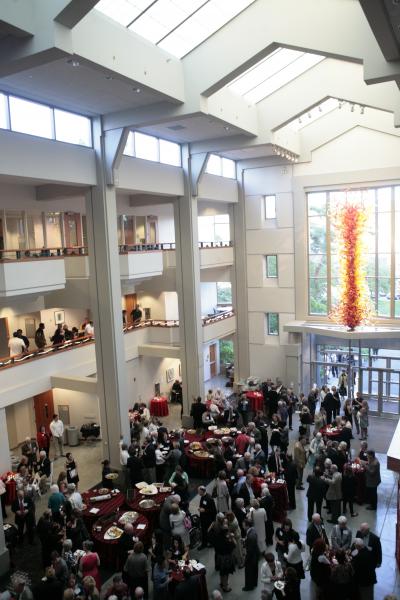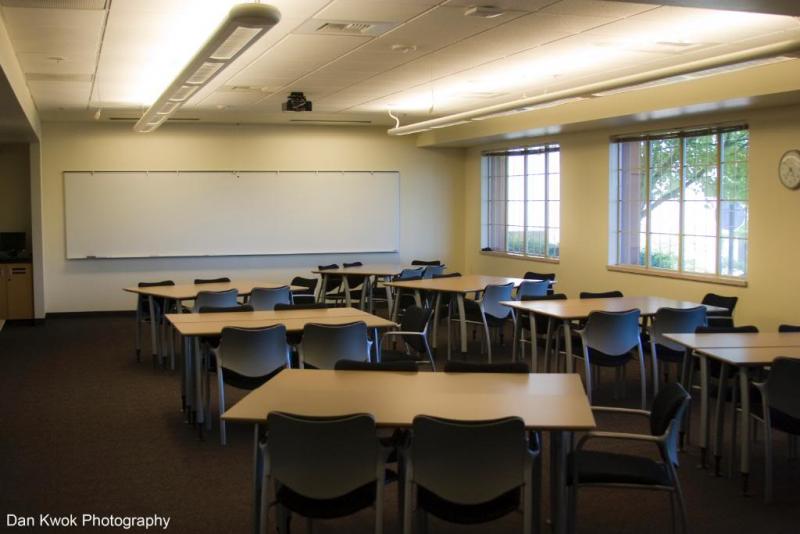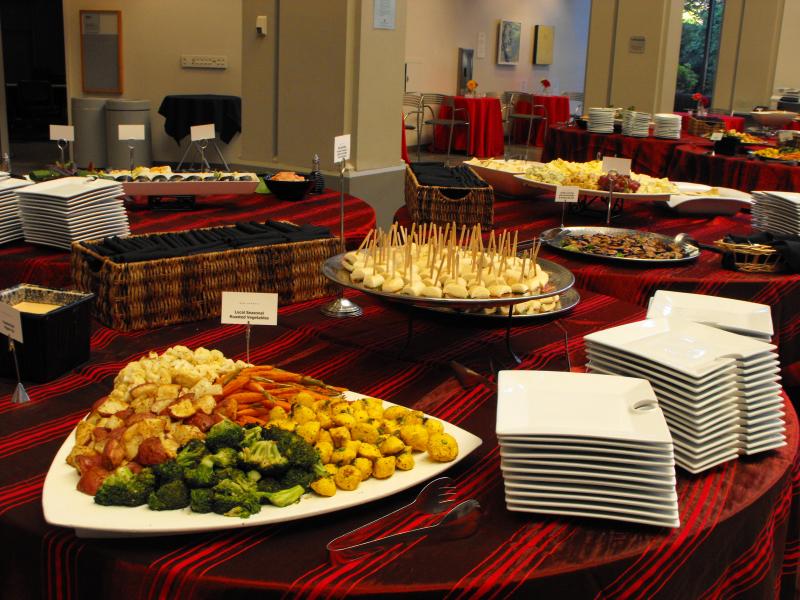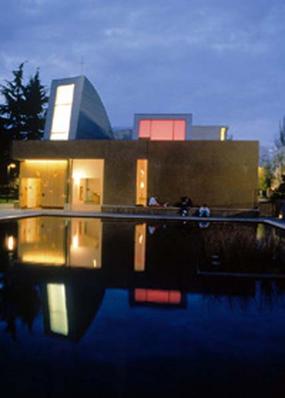Seattle University
Event Types Welcomed
About
Seattle University is a lovely, naturally landscaped 48-acre urban campus in the First Hill neighborhood, recognized as a “Washington State Backyard Sanctuary.” Situated on the doorstep of Seattle’s downtown core, the university offers easy access on foot or by bus/light rail/streetcar to shopping and restaurants. Our Seattle venue is sure to impress your guests with a memorable experience! Read below to learn more about Seattle University’s phenomenal spaces for your next business meeting, conference, or special event in Seattle, Washington.
Meeting & Event Spaces
Campion Ballroom
- 6501 Sq. Ft.
- 400 Banquet Style
- 250 Classroom Style
- 600 Theatre Style
- 400 Conference Style
Casey Commons
- 1910 Sq. Ft.
- 80 Banquet Style
- 50 Classroom Style
- 104 Theatre Style
- 35 Hollow Square Style
Bannan Auditorium
- 1085 Sq. Ft.
- 84 Theatre Style
Library Boeing Room
- 2108 Sq. Ft.
- 48 Classroom Style
- 64 Theatre Style
Campion Lounge
Student Center Hearth
Pigott Auditorium
- 3994 Sq. Ft.
- 411 Theatre Style
Casey Atrium
- 56 Banquet Style
- 65 Theatre Style
Wyckoff Auditorium
- 1457 Sq. Ft.
- 98 Theatre Style
Vachon Room
- 64 Banquet Style
- 60 Classroom Style
- 224 Conference Style
PACCAR Atrium
- 56 Banquet Style
Food & Beverage Options
Catering Options
Accommodations
Overnight Room Attributes
Featured Amenities
Venue Location + Transportation
Address
901 12th Avenue,
Seattle, Washington 98122-1090
Transportation
Nearby Airport
Nearby International Airport
Parking
Parking on Site: Yes
Nearby Cities
Vancouver, BC – 140 | Tacoma, WA – 35 | Portland, OR – 170
Things to Know
Catering
Must Use In-House Catering: Yes
External Catering Allowed: No
Can Bring In Own Food: No
Cultural Catering Available: Yes
Food And Beverage Onsite: Yes
Venue Policies
Alcohol Consumption: Yes
Smoking Permitted: No
Cannabis Industry-Friendly: No
Cannabis Consumption: No
Eco Friendly: Yes
Family Friendly: No
Pet Friendly: No
Technology
Seattle University has state-of-the-art technical equipment, projection, amplification and document cameras. Campus-wide wireless network, telephones, and hi-speed Ethernet in sleeping rooms is also included.
Guest Wi-Fi: Free
Onsite Tech Support: Yes
Wi-Fi In Meeting Space: Yes
- Projector Screen
- Microphones
- Sound System











