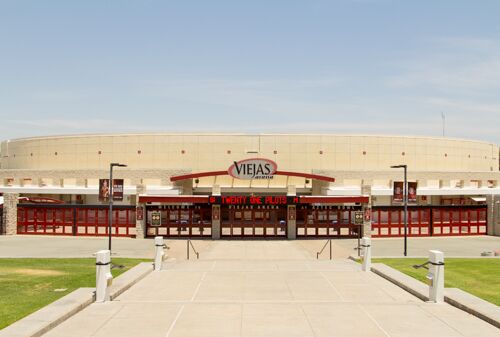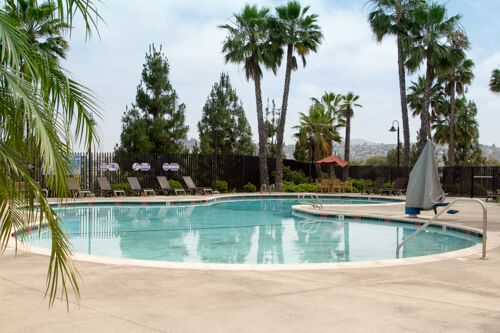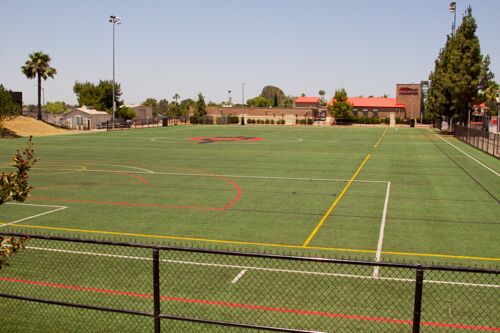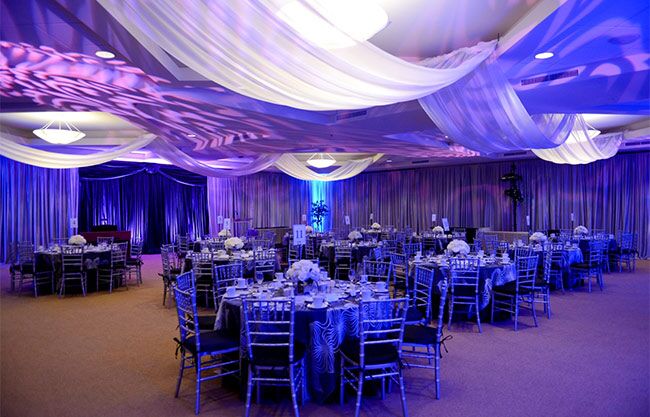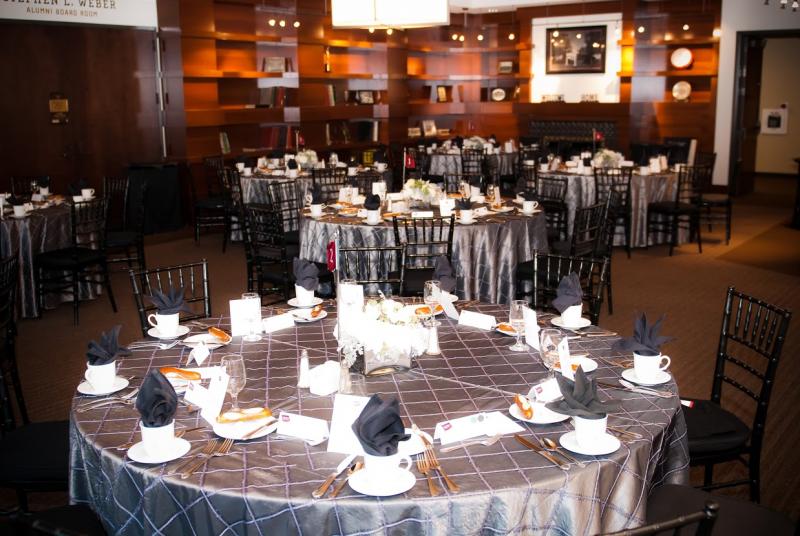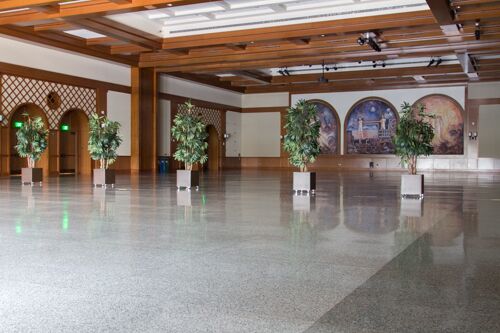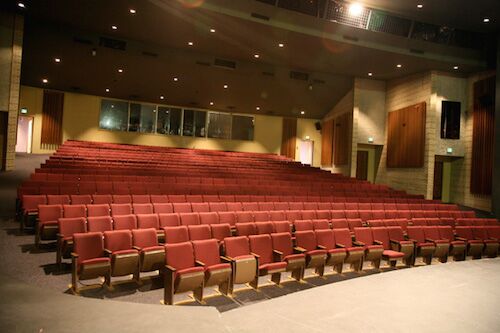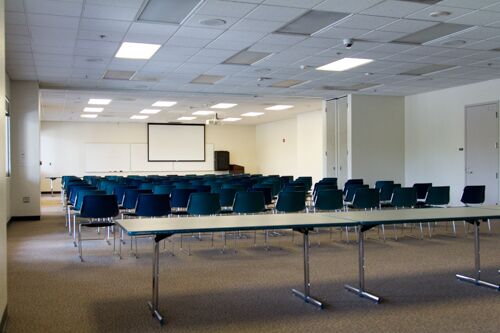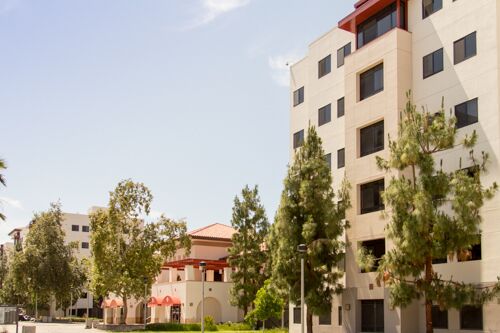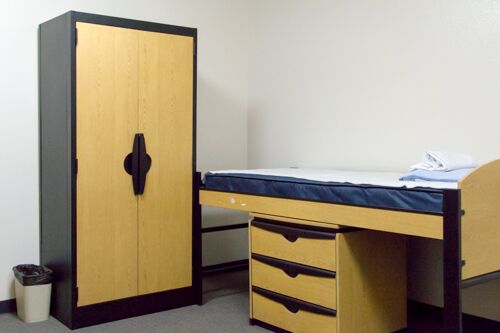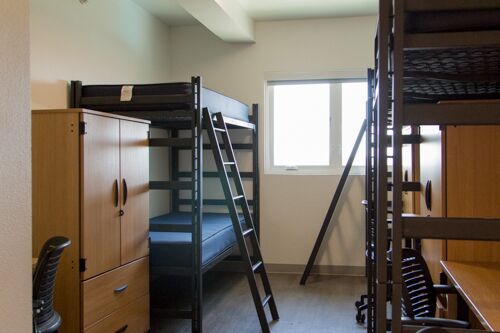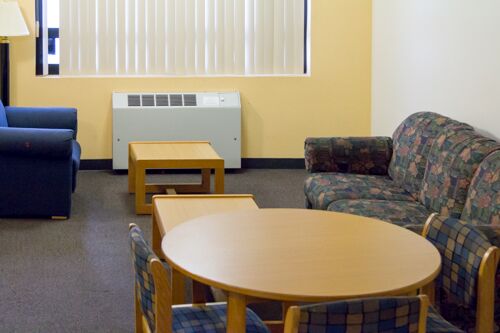San Diego State University
Event Types Welcomed
About
San Diego State University (SDSU) is an ideal event venue situated in the heart of America’s Finest City and conveniently located close to many popular Southern California attractions. It is just minutes away from beautiful beaches along a 70-mile Pacific Ocean coastline, scenic mountains to the east, the Gaslamp Entertainment District downtown, championship golf courses, and the charm of Mexico to the south. Sitting atop it all on Montezuma Mesa, SDSU offers an array of professional services and facilities, including award-winning on-site catering, to make your San Diego event a memorable success.
San Diego State University boasts over 200 meeting rooms and several multi-purpose event spaces, with its largest group accommodation being 12,000 people. SDSU’s versatile facilities contain all the essentials to exceed all your expectations for corporate events, conferences, and social events in the area. The venue also has an on-site Conference Services team that can help planners create the perfect event program, further ensuring that any event hosted at SDSU is successful. We hope you’ll decide to take advantage of the beautiful San Diego State University conference and event space for your next meeting, conference, or special event! (www.meetatsdsu.com)
SDSU Conference Services Offers:
- Overnight accommodations for groups ranging from 10 to 4,000 are available onsite at our San Diego venue.
- A 490-seat Theatre – Don Powell Theatre
- A 4,600-seat Outdoor Amphitheatre – Cal Coast Credit Union Open Air Theatre
- A 12,000-seat Multi-use Arena – Viejas Arena
- A 1,700-seat Gymnasium – Peterson Gym
- Over 190 classrooms/meeting spaces accommodating 10 to 1,100 participants
- 8 Tennis Courts – including 6 lighted courts
- 5 Athletic Fields and 2 Green Spaces – including 3 Turf Fields, 2 Grass Fields
- Parking for 10,000 Vehicles
- Easy Access to the Interstate
Meeting & Event Spaces
Aztec Student Union: Montezuma Hall
- 11670 Sq. Ft.
- 1200 Banquet Style
- Floorplan Layout
Don Powell Theatre
- 490 Theatre Style
- Floorplan Layout
Scripps Cottage Patio and Koi Pond
- 5469 Sq. Ft.
- 600 Conference Style
- Floorplan Layout
Classroom: Large
- 400 Classroom Style
- Floorplan Layout
The Garden at Cuicacalli Suites
University Towers Kitchen (UTK)
Tennis Courts
Turf Field
Aztec Student Union: North Grand Entry
- 15653 Sq. Ft.
- 1000 Conference Style
Aztec Student Union: Entry Courtyard
- 4751 Sq. Ft.
- 300 Conference Style
- Floorplan Layout
Aztec Student Union: Montezuma Lounge
- 2838 Sq. Ft.
- 300 Banquet Style
Aztec Student Union: Theatre
- 3410 Sq. Ft.
- 316 Theatre Style
Aztec Student Union: Bowling Lanes
Alumni Center: Foyer / Rotunda
- 2640 Sq. Ft.
- 176 Banquet Style
- Floorplan Layout
Alumni Center: Aztec Walk Patio
- 1512 Sq. Ft.
- 100 Banquet Style
Alumni Center: Bridges Alumni Terrace
- 1200 Sq. Ft.
- 100 Banquet Style
- Floorplan Layout
Alumni Center: Boardroom
- 1409 Sq. Ft.
- 48 (seated) Conference Style
Alumni Center: Fowler Ballroom
- 4802 (full); 3200 (2/3); 1600 (1/3) Sq. Ft.
- 320 (full); 214 (2/3); 64 (1/3) Banquet Style
- Floorplan Layout
Alumni Center: Allan Bailey Library
- 1414 Sq. Ft.
- 48 Banquet Style
- Floorplan Layout
Hepner Hall Foyer
Classroom: Medium
- 250 Classroom Style
- Floorplan Layout
Classroom: Small
- 100 Classroom Style
Food & Beverage Options
Catering Options
Accommodations
Overnight Room Attributes
Featured Amenities
Venue Location + Transportation
Address
Aztec Shops, Ltd.,
San Diego State University,
San Diego, California 92182-1701
Transportation
Nearby Airport
Nearby International Airport
Parking
Parking on Site: Yes
Car charging stations: Yes
Nearby Cities
San Diego (0 miles)
Orange County (70 miles)
Los Angeles (100 miles)
Things to Know
Catering
Must Use In-House Catering: Yes
External Catering Allowed: Yes
Cultural Catering Available: Yes
Food And Beverage Onsite: Yes
Venue Policies
Alcohol Consumption: Yes
Smoking Permitted: No
Cannabis Industry-Friendly: No
Cannabis Consumption: No
Eco Friendly: Yes
ADA Accessible: Yes
Family Friendly: Yes
Pet Friendly: No
Technology
Our San Diego Event Space includes meeting rooms and guest rooms equipped with high-speed internet connections. Teleconferencing, videoconferencing, and a computer lab are also available with professional technical support.
Guest Wi-Fi: Fee
Onsite Tech Support: Yes
Wi-Fi In Meeting Space: Yes
- Projector Screen
- Microphones
- Sound System
- Custom Lighting




