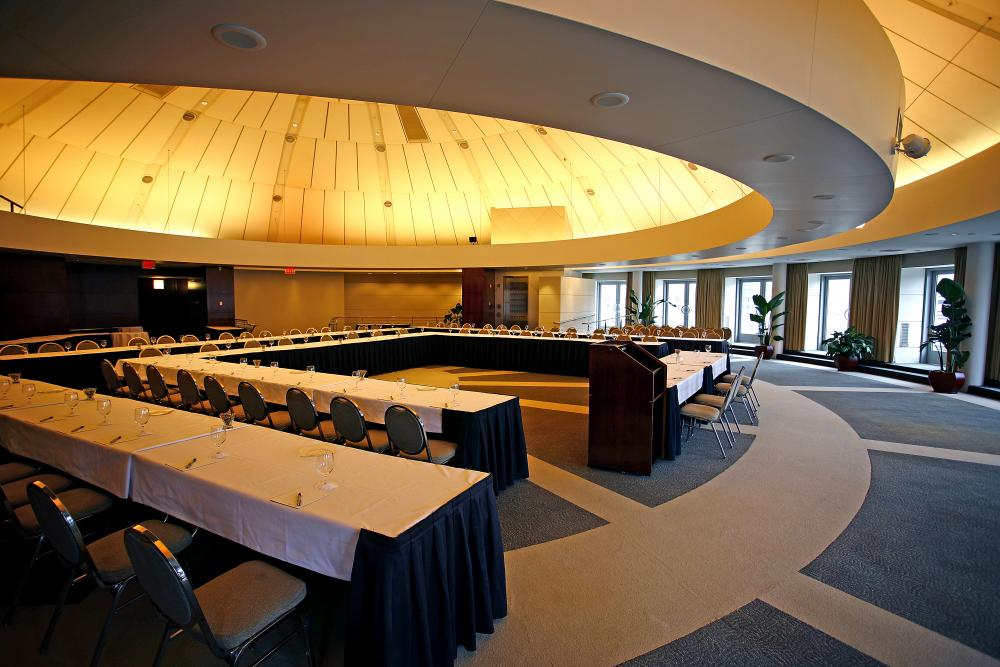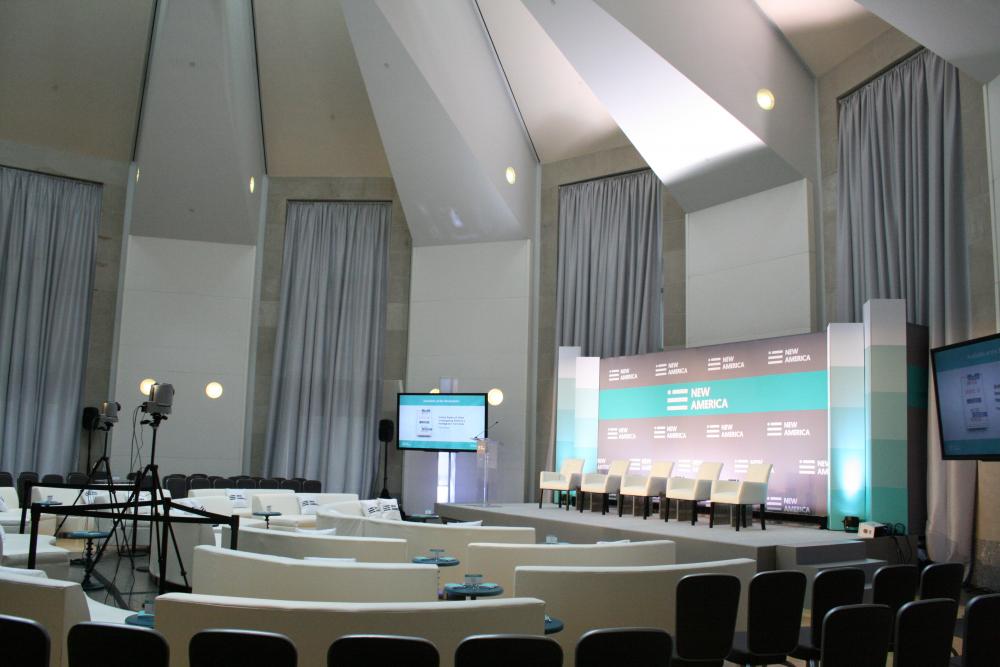Ronald Reagan Building and International Trade Center
Event Types Welcomed
About
Ronald Reagan Building and International Trade Center is an iconic, landmark building in the heart of DC. Located on Pennsylvania Avenue, between the White House and the Capitol, it’s a premier venue for hosting influential conferences and events and a powerful forum for international trade and cultural promotion. Featuring 65,000 square feet of contemporary and flexible meeting rooms, our world-class venue offers signature spaces with soaring ceilings, natural light and dramatic architecture, as well as a traditional conference center anchored by a 595-seat amphitheater and fifteen breakout rooms. Our settings and expert staff are ideal for conferences, receptions, product launches, corporate meetings, and an array of social affairs.
Meeting & Event Spaces
Amphitheater
- 595 Theatre Style
Atrium
- 8100 Sq. Ft.
- 820 Banquet Style
- 900 Theatre Style
Atrium Ballroom
- 7644 Sq. Ft.
- 620 Banquet Style
- 627 Classroom Style
- 944 Theatre Style
- 124 Conference Style
Atrium Hall
- 9185 Sq. Ft.
- 740 Banquet Style
- 792 Classroom Style
- 1170 Theatre Style
- 112 Conference Style
Continental A
- 330 Sq. Ft.
- 30 Banquet Style
- 18 Classroom Style
- 24 Theatre Style
- 14 Conference Style
Continental B
- 870 Sq. Ft.
- 50 Banquet Style
- 30 Classroom Style
- 75 Theatre Style
- 25 Conference Style
Continental C
- 660 Sq. Ft.
- 60 Banquet Style
- 36 Classroom Style
- 75 Theatre Style
- 38 Conference Style
Hemisphere A
- 1617 Sq. Ft.
- 100 Banquet Style
- 105 Classroom Style
- 141 Theatre Style
- 50 Conference Style
Hemisphere B
- 1225 Sq. Ft.
- 70 Banquet Style
- 60 Classroom Style
- 100 Theatre Style
- 40 Conference Style
- Floorplan Layout
International Gateway
- 1300 Sq. Ft.
- 70 Banquet Style
- 50 Classroom Style
- 90 Theatre Style
- 36 Conference Style
Meridian A
- 198 Sq. Ft.
- 10 Banquet Style
- 6 Classroom Style
- 15 Theatre Style
- 10 Conference Style
Meridian B
- 522 Sq. Ft.
- 30 Banquet Style
- 18 Classroom Style
- 38 Theatre Style
- 20 Conference Style
Meridian C
- 840 Sq. Ft.
- 50 Banquet Style
- 48 Classroom Style
- 70 Theatre Style
- 22 Conference Style
Meridian D
- 420 Sq. Ft.
- 40 Banquet Style
- 18 Classroom Style
- 30 Theatre Style
- 16 Conference Style
Meridian E
- 777 Sq. Ft.
- 50 Banquet Style
- 36 Classroom Style
- 50 Theatre Style
- 28 Conference Style
Pavilion
- 3848 Sq. Ft.
- 280 Banquet Style
- 144 Classroom Style
- 250 Theatre Style
- 70 Conference Style
Rotunda
- 3245 Sq. Ft.
- 170 Banquet Style
- 120 Classroom Style
- 220 Theatre Style
- 50 Conference Style
Woodrow Wilson Plaza
- 36000 Sq. Ft.
- 500 Banquet Style
Horizon A
- 1457 Sq. Ft.
- 80 Banquet Style
- 60 Classroom Style
- 105 Theatre Style
- 28 Conference Style
Horizon B
- 992 Sq. Ft.
- 70 Banquet Style
- 45 Classroom Style
- 85 Theatre Style
- 28 Conference Style
Oceanic A
- 532 Sq. Ft.
- 40 Banquet Style
- 27 Classroom Style
- 50 Theatre Style
- 22 Conference Style
Oceanic B
- 627 Sq. Ft.
- 60 Banquet Style
- 30 Classroom Style
- 62 Theatre Style
- 28 Conference Style
Polaris A
- 910 Sq. Ft.
- 60 Banquet Style
- 35 Classroom Style
- 75 Theatre Style
- 28 Conference Style
Polaris B
- 910 Sq. Ft.
- 60 Banquet Style
- 35 Classroom Style
- 75 Theatre Style
- 28 Conference Style
Polaris C
- 702 Sq. Ft.
- 40 Banquet Style
- 27 Classroom Style
- 50 Theatre Style
- 22 Conference Style
Featured Amenities
Venue Location + Transportation
Address
1300 Pennsylvania Ave, NW,
Washington, District of Columbia 20004
Transportation
Nearby Airport
Nearby International Airport
Parking
Parking on Site: Yes
Things to Know
Catering
Must Use In-House Catering: Yes
External Catering Allowed: No
Can Bring In Own Food: No
Cultural Catering Available: Yes
Food And Beverage Onsite: Yes
Venue Policies
Alcohol Consumption: Yes
Cannabis Industry-Friendly: Yes
Cannabis Consumption: No
Eco Friendly: Yes
ADA Accessible: Yes
Family Friendly: Yes
Pet Friendly: No
Technology
Rooms are equipped with high speed Internet connections, video and satellite broadcasting capabilities, CATV and ISDN lines for video broadcasting.
Guest Wi-Fi: Fee
Onsite Tech Support: Yes
Wi-Fi In Meeting Space: Yes
- Projector Screen
- Laptops
- Microphones
- Sound System
- Custom Lighting





















