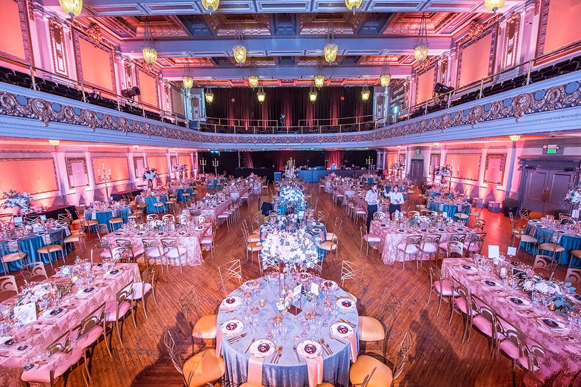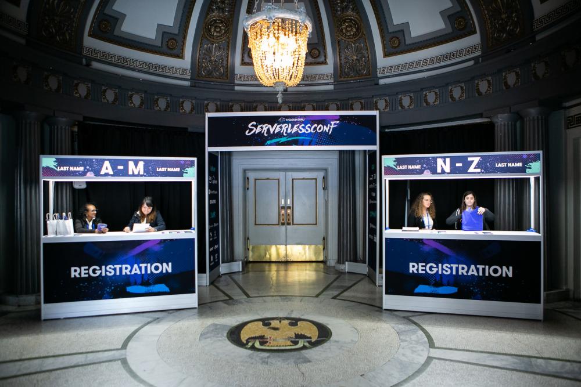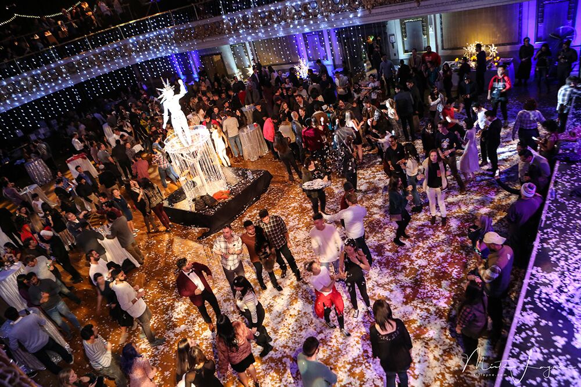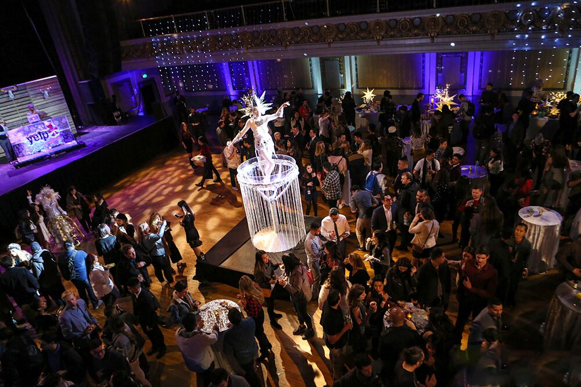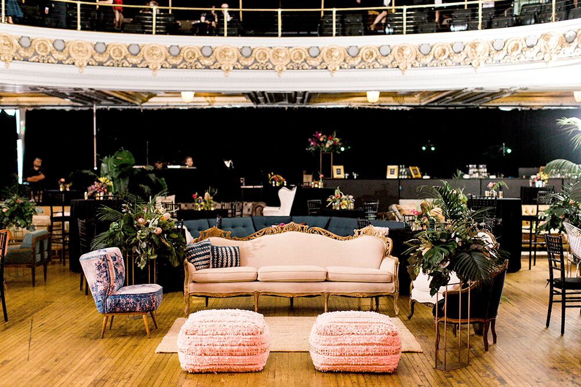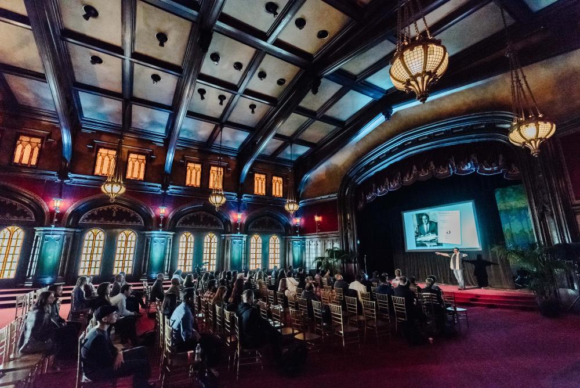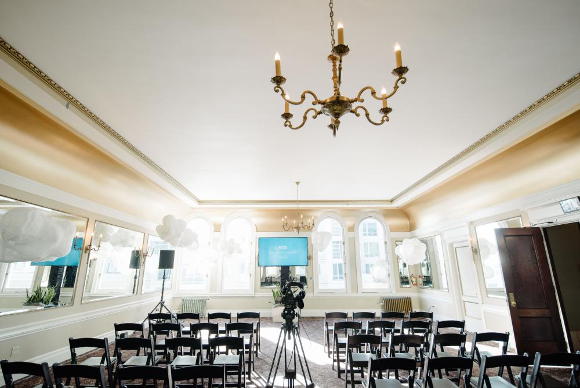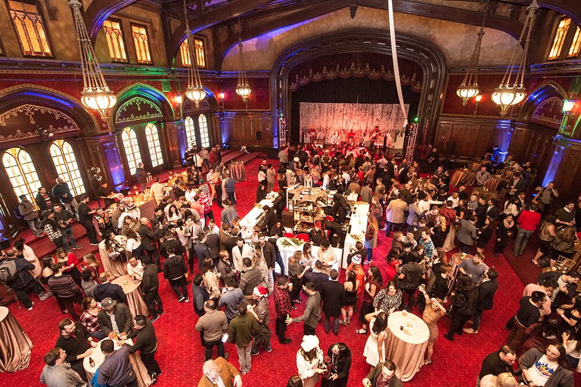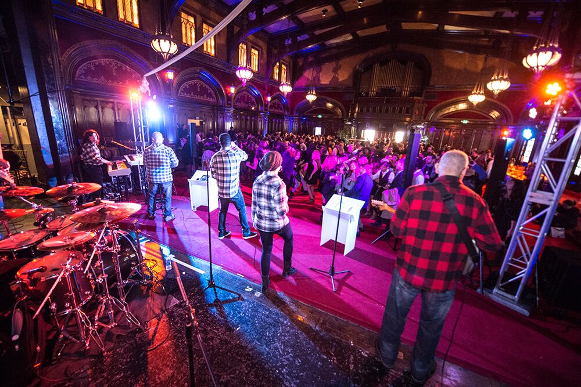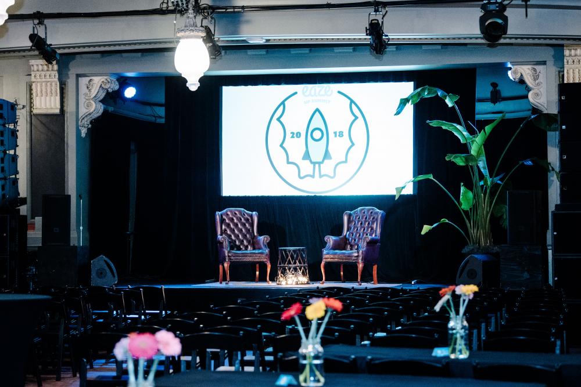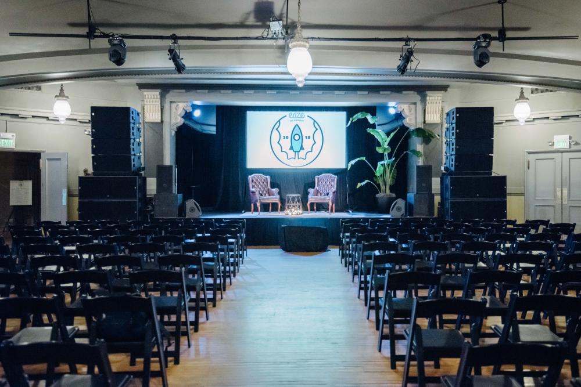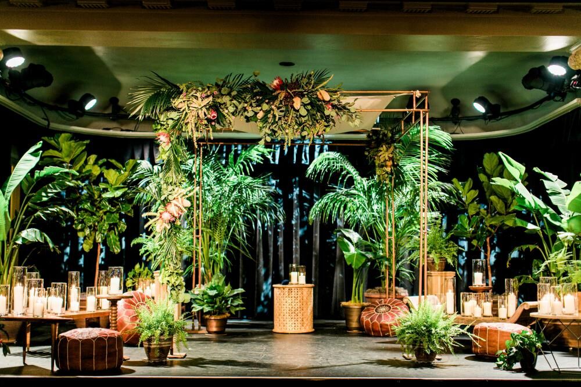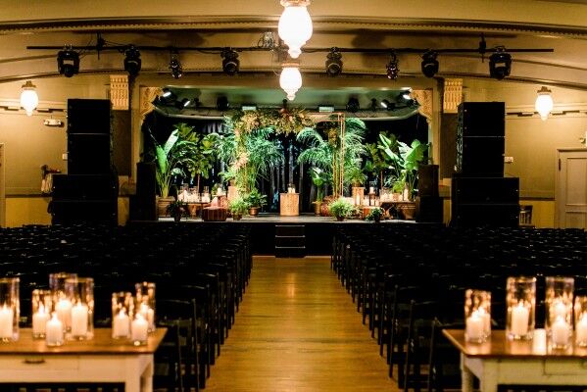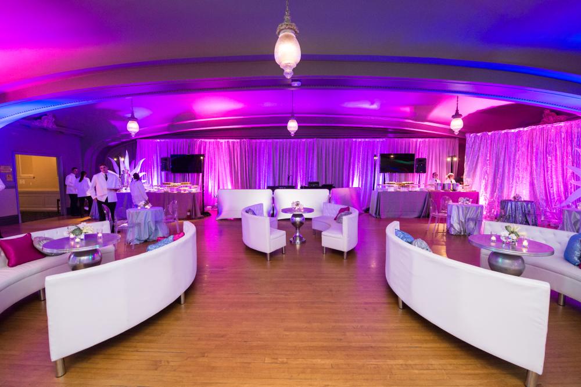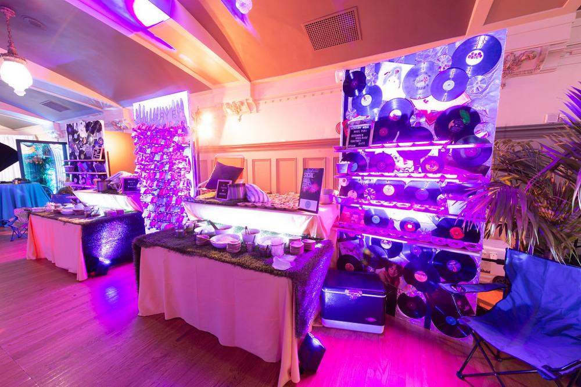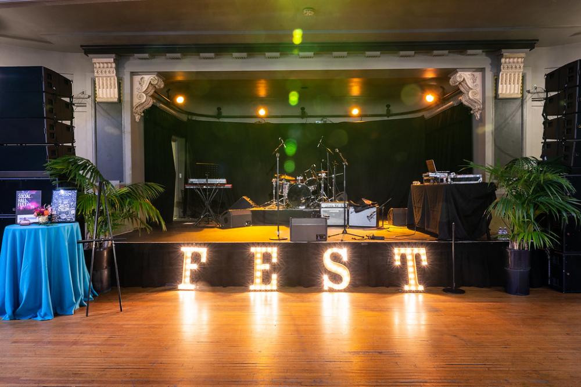The Regency Center
Event Types Welcomed
About
Built in 1909, The Regency Center in San Francisco is considered the finest example of Scottish Rite temple architecture in the country, featuring Gothic, neoclassic, and Beaux-Arts styles. The San Francisco venue has housed a Masonic Temple, a dance studio, the Polish Arts Foundation and a movie theater. Recently restored to its original splendor, this California landmark offers plenty of unique gathering space.
This versatile event space offers three separate venues, each with unique architectural characteristics and an array of accompanying rooms. Capacities range from 70 up to 1,000 with the entire facility accommodating up to 2,000 guests in combined occupancy.
Whether you are planning the wedding of your dreams, a corporate seminar, an elaborate reunion or a celebratory bar or bat mitzvah, you will find The Regency Center to be a distinctive and imaginative choice. We invite you and your guests to relax and indulge yourselves in this exceptional San Francisco venue and let us demonstrate why we are the ideal setting for your next special event.
VENUE QUICK FACTS:
- 1,400 Max Capacity
- 625 Theater Seating
- Open Floor Plan
- 5 Dressing Rooms
- Video Screens
- Seated Balcony Level
- Built-in Stage, Sound, + Lighting
- Catering Prep Space
- VIP Area
- Bar Area
Meeting & Event Spaces
The Lodge
- 2925 Sq. Ft.
- 240 Banquet Style
- 180 Classroom Style
- 300 Theatre Style
- 300 Conference Style
- 100 Hollow Square Style
The Regency Ballroom
- 6600 Sq. Ft.
- 400 Banquet Style
- 230 Classroom Style
- 625 Theatre Style
- 625 Conference Style
- 200 Hollow Square Style
- Floorplan Layout
Social Hall
- 6500 Sq. Ft.
- 350 Banquet Style
- 180 Classroom Style
- 400 Theatre Style
- 600 Conference Style
- 100 Hollow Square Style
- Floorplan Layout
Featured Amenities
Venue Location + Transportation
Address
1290 Sutter Street,
San Francisco, California 94109
Transportation
Nearby Airport
Nearby International Airport
Parking
Parking on Site: No
Things to Know
Catering
Must Use In-House Catering: No
External Catering Allowed: Yes
Venue Policies
Smoking Permitted: No
ADA Accessible: Yes
Technology
Guest Wi-Fi: Free
- Projector Screen
