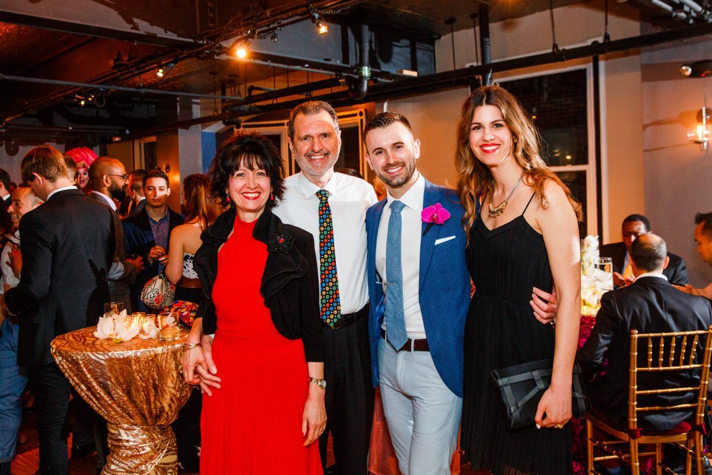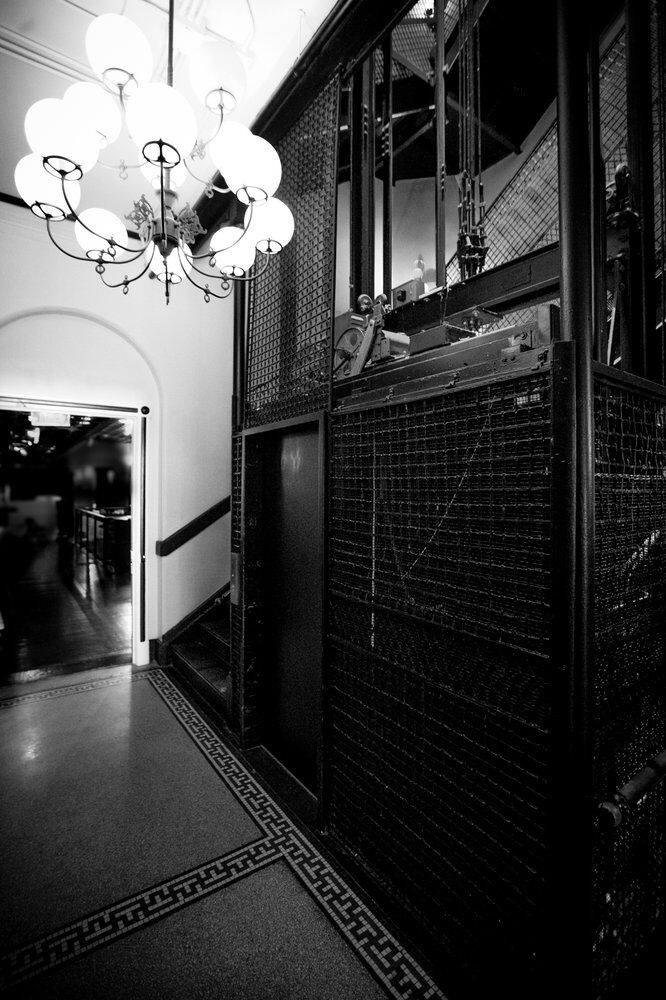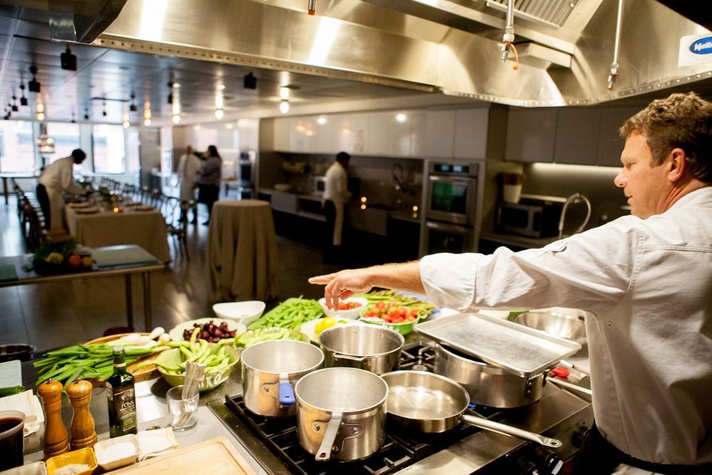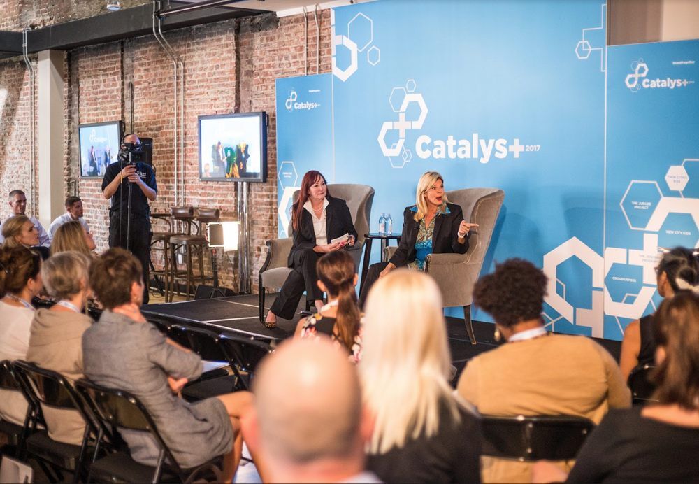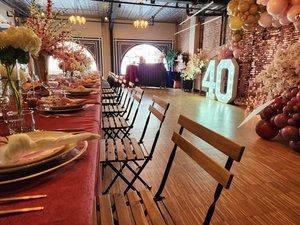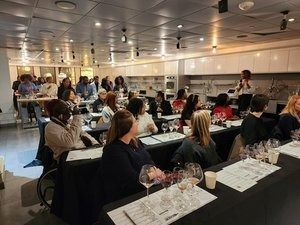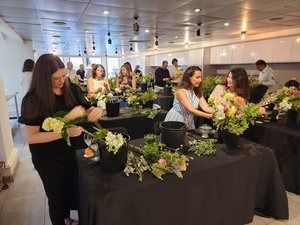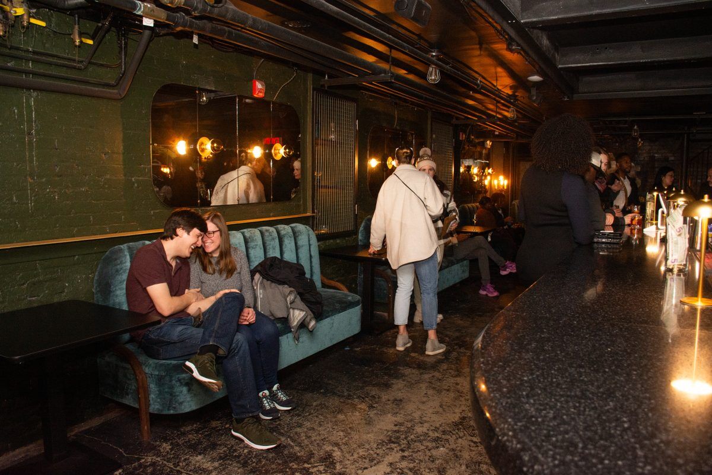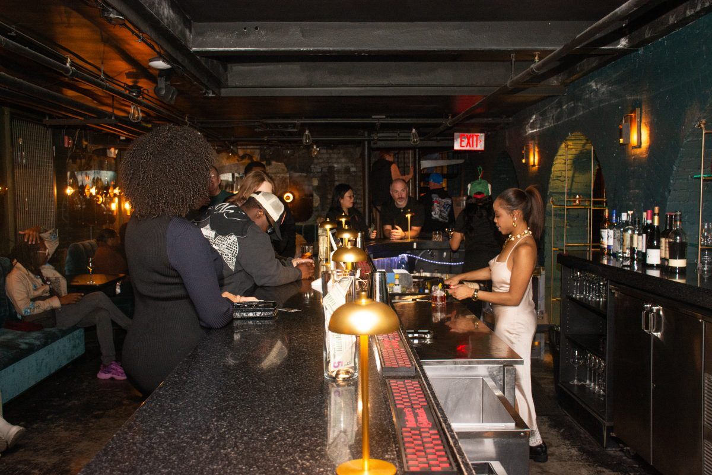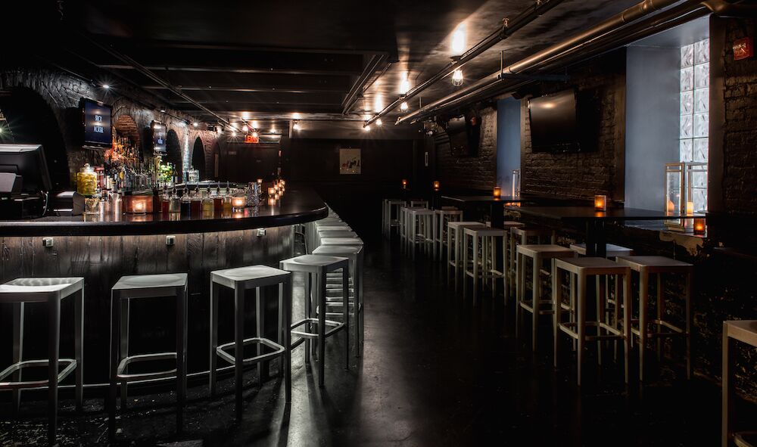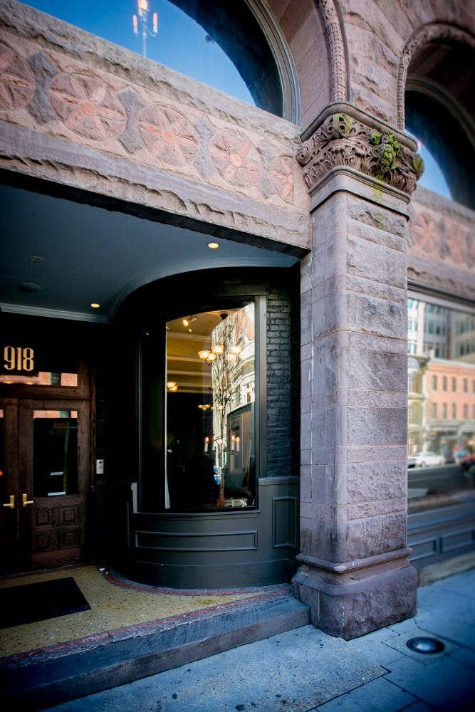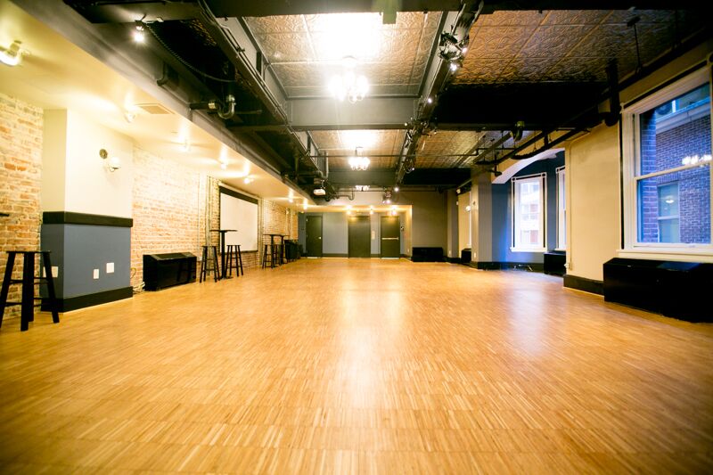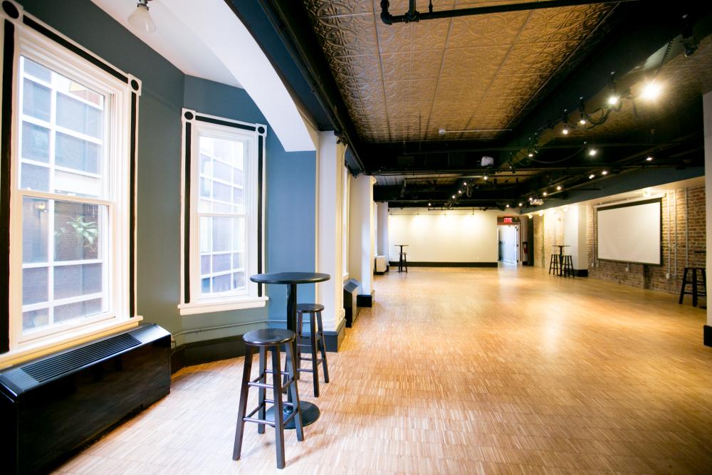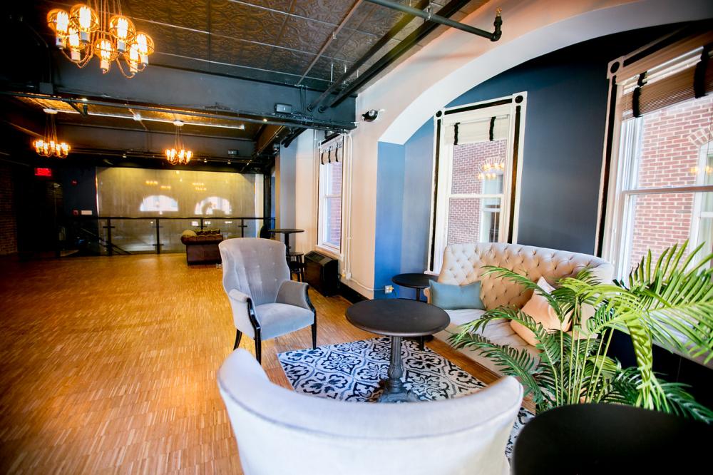National Union Building
Event Types Welcomed
About
Discover a stunning event haven at the National Union Building, boasting 28,000 square feet of exquisitely designed spaces. From intimate gatherings to grand receptions and conferences, our versatile venue adapts to your vision. Eleven spacious, private rooms offer boundless layout possibilities and are available for individual or combined rentals. The unique allure of our basement speakeasy adds a distinctive touch, solidifying the National Union Building as one of D.C.’s premier and unforgettable event destinations.
Whether hosting a small affair or a large-scale conference, our flexible spaces and timeless charm create the perfect backdrop for any occasion. Elevate your event experience at the heart of the nation’s capital. With state-of-the-art amenities and a dedicated events team, we ensure your event is seamless and unforgettable from start to finish. Join us at the National Union Building, where every detail contributes to an extraordinary event experience.
National Union Building uses Social Tables, an event planning platform where you can view and manage our event spaces with different style of set ups. Check out nationalunionbuildingdc.com/privateevents for more. Learn more about our dedicated event-planning team at www.corsaircreative.com
We are:
- ONE BLOCK FROM GALLERY PLACE METRO (RED AND GREEN LINES)
- TWO BLOCKS FROM METRO CENTER (RED, ORANGE, BLUE, AND SILVER LINES)
- ON A THROUGHFARE OF ALL MAJOR BUS LINES
- MULTIPLE SECURE PARKING GARAGES WITHIN TWO BLOCKS
- VALET PARKING AVAILABLE BY CONTRACT
Click here to see full list of nearby parking and hotels
Meeting & Event Spaces
First North
- 510 Sq. Ft.
First South
Second North
- 766 Sq. Ft.
Second South
- 1043 Sq. Ft.
- 80 Banquet Style
- 50 Classroom Style
- 120 Conference Style
The Demo Kitchen (3rd Floor North)
- 1282 Sq. Ft.
Four North
- 1260 Sq. Ft.
- 120 Banquet Style
- 100 Classroom Style
- 150 Conference Style
- 66 Hollow Square Style
Four South
- 1045 Sq. Ft.
- 70 Banquet Style
- 50 Classroom Style
- 100 Conference Style
Five North
- 1225 Sq. Ft.
- 25 Conference Style
Six North
- 1093 Sq. Ft.
- 120 Banquet Style
- 100 Classroom Style
- 150 Conference Style
Six South
- 1266 Sq. Ft.
- 150 Banquet Style
- 120 Classroom Style
- 180 Conference Style
- 66 Hollow Square Style
The Speakeasy
- 585 Sq. Ft.
Featured Amenities
Venue Location + Transportation
Address
918 F Street NW,
Washington, District of Columbia 20004
Transportation
Nearby Airport
Nearby International Airport
Things to Know
Catering
Preferred caterer list
Must Use In-House Catering: No
External Catering Allowed: Yes
Do You Offer Tables, Chairs, And Linens?: Yes
Venue Policies
Alcohol Consumption: Yes
Smoking Permitted: No
ADA Accessible: Yes
Family Friendly: Yes
Technology
The National Union Building in downtown Washington, D.C. features a 100MB Fiber internet over complimentary WIFI, a 1080p HD ceiling mounted projector and 120” projector screen. Wireless handheld and cordless mic, LED up lighting, Padded folding chairs, 72”x18” classroom tables, VOIP Polycom conference lines, and restored antique Edison bulb floor and table lamps are also available.
Guest Wi-Fi: Free
Onsite Tech Support: Yes
- Projector Screen
- Microphones
- Sound System

