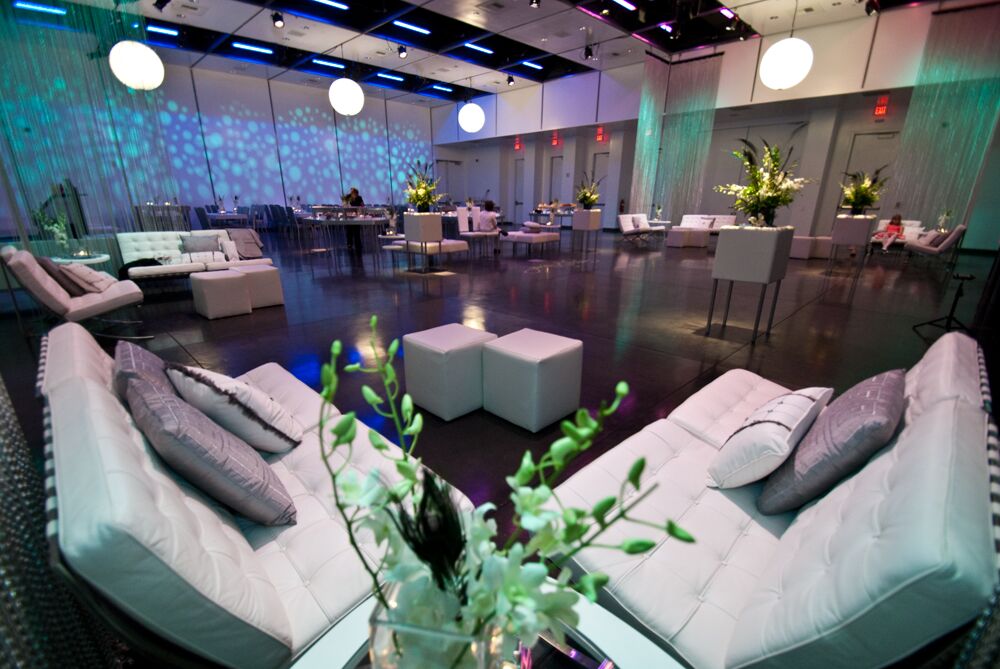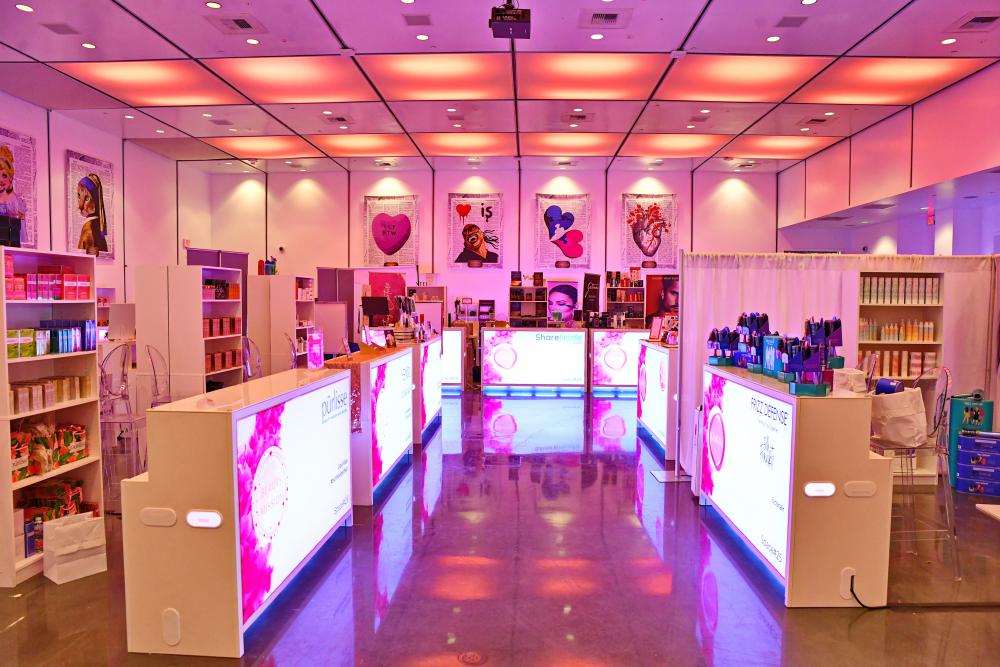MEET Las Vegas
Unique Venue Features
- Runner-Up: Inclusive Meetings & Events
Event Types Welcomed
About
MEET Las Vegas is a 3-story event and exhibition venue in the heart of historic downtown Las Vegas with 40,000 square feet of combined event space. Fully adaptive to your event needs with indoor and outdoor secured spaces, it is the ultimate location for fully customized branding opportunities.
Let our flexible open-air Pavilion enhance your event with additional space for receptions, entertainment, or as a lounge before or after your event. The outdoor Pavilion provides integrated connections with robust WiFi connectivity, tent-able configurations to create an extended climate-controlled venue and the multiple entries make it easy for load-in and load-out.
The Ground Floor is a marriage of modern design and advanced technology. Some of the features include: customizable Martin Cyclo lighting throughout the space, on-site catering kitchen right off the showroom, technology connectivity panels every 10 feet on ceilings, walls, and floor.
The versatility of the Second Floor allows you to host a product unveiling, have breakout rooms for meetings or receptions. The space features a customizable array of nine LCD monitors and digital signage displays at each door, main event space is divisible into three rooms with wrap-around foyer and display alcoves for experiential design, product, and live model displays.
Take your corporate training, executive meetings, and VIP events to the next level with our state-of-the-art multimedia training center on the Third Floor.
Virtual Tour: http://bit.ly/MEETVirtualTour
Meeting & Event Spaces
FIRST FLOOR
- 5,371 Sq. Ft.
- 300 Banquet Style
- 182 Classroom Style
- 476 Theatre Style
- 48 Hollow Square Style
First Floor Exhibit Space
- 5,371 Sq. Ft.
Outdoor Pavilion
- 2,775 Sq. Ft.
- 270 Banquet Style
- 138 Classroom Style
- 230 Theatre Style
- 18 Hollow Square Style
SECOND FLOOR
Meeting Room #1 - Second FLoor
- 1,621 Sq. Ft.
Meeting Room #2 - Second Floor
- 633 Sq. Ft.
Meeting Room #3 - Second Floor
- 633 Sq. Ft.
Meetings Rooms 2 + 3 - Second Floor
- 1,265 Sq. Ft.
Meeting Rooms 1, 2, + 3 - Second Floor
- 2,531 Sq. Ft.
THIRD FLOOR
- 348 Sq. Ft.
Classroom #1 - Third Floor
Classroom #2 - Third Floor
East Wing - Third Floor
- 752 Sq. Ft.
West Wing - Third Floor
- 1,076 Sq. Ft.
East Wing + West Wing - Third Floor
- 1,828 Sq. Ft.
Catering Options
Accommodations
Featured Amenities
Venue Location + Transportation
Address
233 South 4th Street,
Las Vegas, Nevada 89101
Transportation
Nearby Airport
Nearby International Airport
Parking
Parking on Site: Yes
Things to Know
Catering
Must Use In-House Catering: Yes
Cultural Catering Available: Yes
Food And Beverage Onsite: Yes
Venue Policies
Alcohol Consumption: Yes
Cannabis Industry-Friendly: Yes
ADA Accessible: Yes
Family Friendly: Yes
Pet Friendly: Yes
Technology
Our facility is engineered to help people connect – in every possible way. Here’s how it happens. A/V TeleData Tieline Connectivity Plates every 10 feet on the first floor – that way there’s no unsightly and unsafe cabling across floor space. Gigabit speed transport of high-resolution imagery to LCD screens and monitors throughout the facility. Customizable digital signage opportunities throughout the interior space. Universal plug-and-work capability, from computers to tablets to high definition media to DVD and beyond. Remote telecasting capabilities for presentations by high-security individuals. Customizable wall-washing light that generates rich, uniform color and color changing effects through Illumivision Light Wave fixtures. Unique interior lighting effects on the first floor with Martin Cyclo fixtures. The Cyclo Series fixtures are located between the banks of UNISTRUTS in the ceiling grid specifically to allow the lighting to encompass the entire ceiling by uniformly washing the space with variable color and white light. On-site IT services to ensure efficient operations. Very accessible load-in and load-out, even drive a car right into the first floor.
Guest Wi-Fi: Free
Onsite Tech Support: Yes
Wi-Fi In Meeting Space: Yes
- Projector Screen
- Microphones
- Sound System
- Custom Lighting






