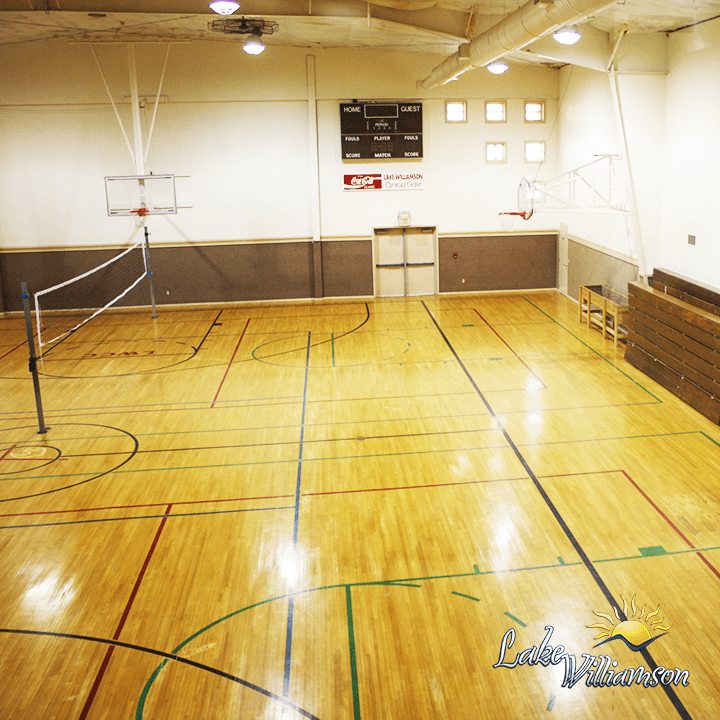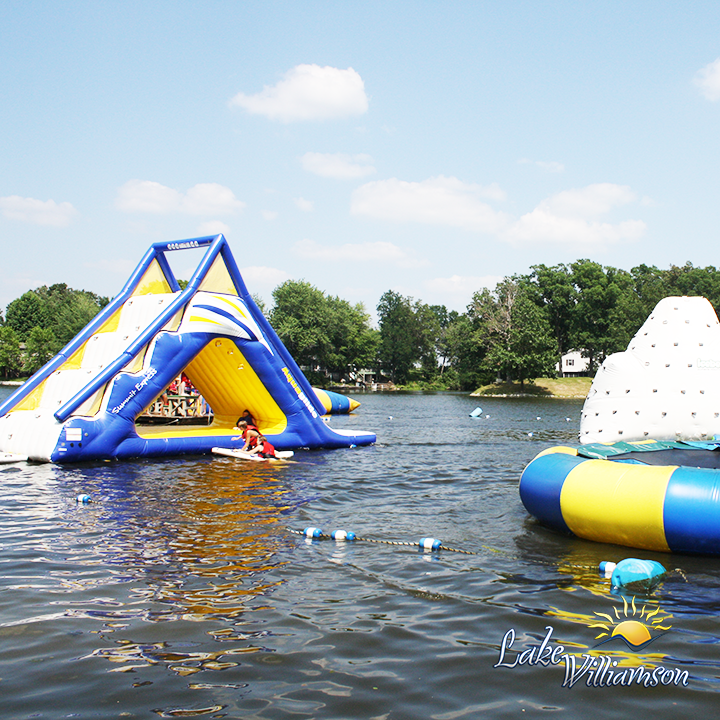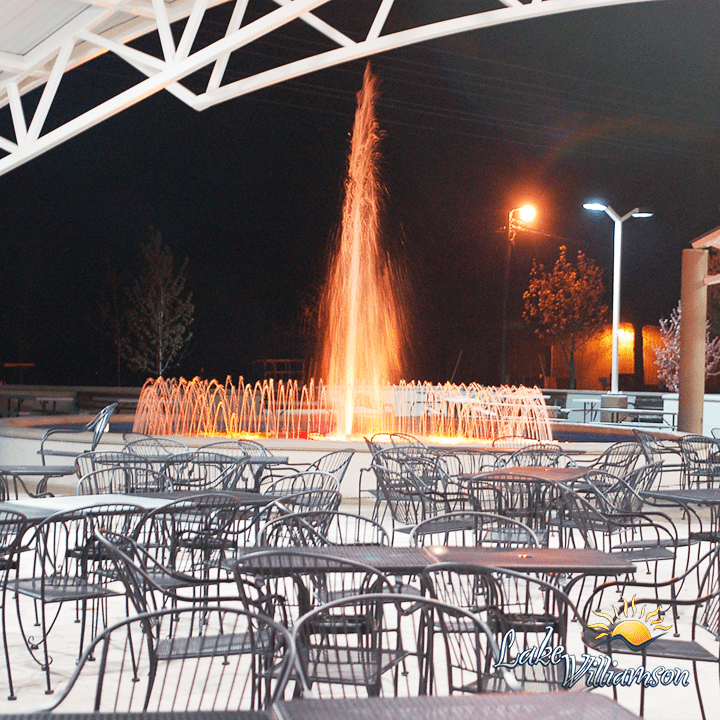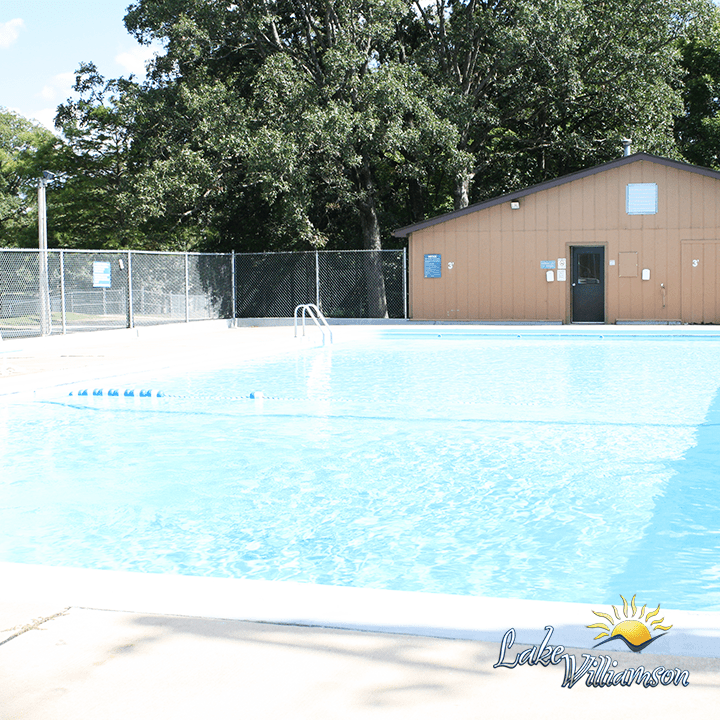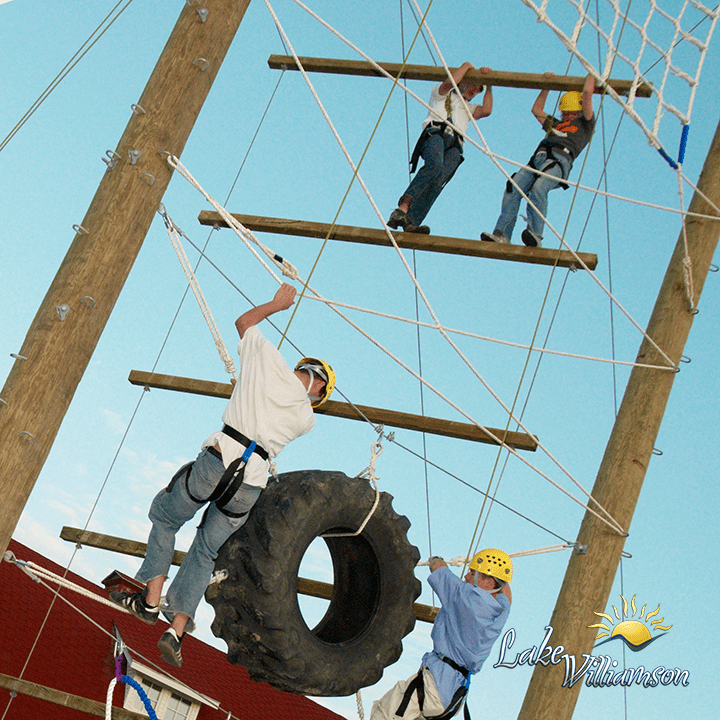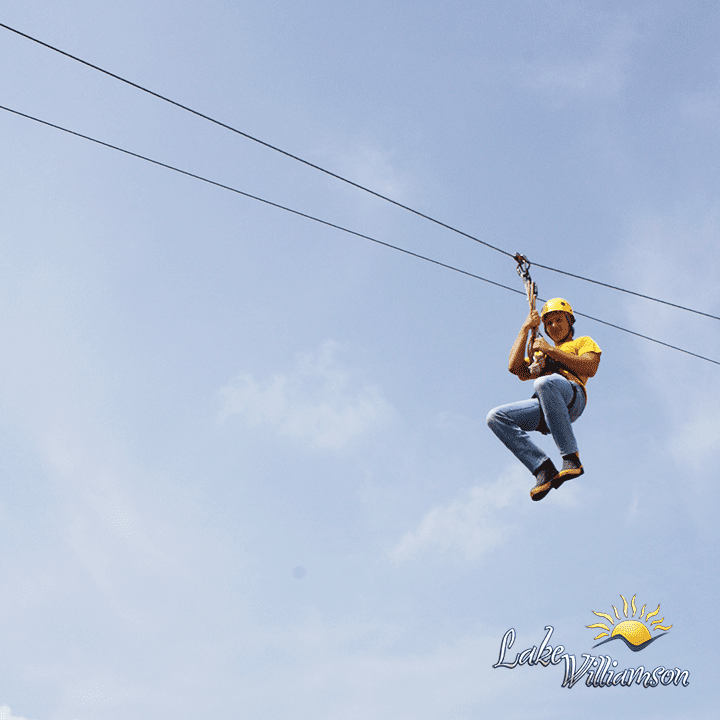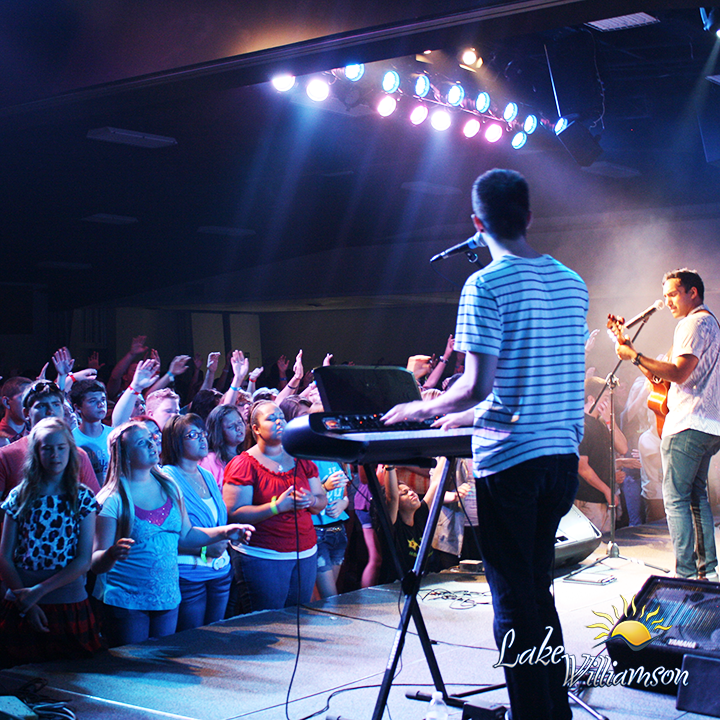Lake Williamson Christian Center
Event Types Welcomed
About
Lake Williamson Christian Center, the St Louis region conference center in the Christian Retreats Network, has been a trusted name in Christian Hospitality for over 50 years. Our Christian conference center features year-round recreation and accommodations for up to 1,350 overnight guests.
Retreat packages include everything your group needs for a successful ministry event: lodging, dining, meeting, and recreation.
We strive to “serve one another in love” in the spirit of Galatians 5:13. Lake Williamson is as a place to restore, renew, and reconnect.
Meeting & Event Spaces
The Auditorium
A newly added foyer is excellent for socializing between meetings or displaying exhibitors. Off the foyer is Room A7, which has a seating capacity of up to 80. A7 offers a private restroom, a countertop with a sink, a coffee maker, and two wall-mounted TVs. Groups commonly use this space as administrative headquarters or childcare.
- 500 Banquet Style
- 700 Classroom Style
- 1500 Theatre Style
The Brotherhood Center
- 400 Banquet Style
- 300 Classroom Style
- 600 Theatre Style
AC-207
- 288 Banquet Style
- 144 Classroom Style
- 320 Theatre Style
Lakeside Center
- 120 Banquet Style
- 70 Classroom Style
- 150 Theatre Style
AC 205 and 206
AC 205: Rows (130) Banquet (96) Rounds (72) Classroom (48)
AC 206: Rows (130) Banquet (96) Rounds (72) Classroom (48)
AC 205-206: Rows (260) Banquet (192) Rounds (144) Classroom (96)
- 192 Banquet Style
- 96 Classroom Style
- 260 Theatre Style
AC 201, 202, and 203
AC 201: Rows (50) U-Shape (24-36) Circle (19-29) Classroom (24-32) Conference (32)
AC 202: Rows (50) U-Shape (24-36) Circle (19-29) Classroom (24-32) Conference (32)
AC 203: Rows (60) U-Shape (28-40) Circle (23-32) Classroom (36-48) Conference (40)
AC 201-202: Rows (90) Classroom (48-64)
AC 202-203: Rows (110) Classroom (60-80)
AC 201-202-203: Rows (150) Classroom (96-128)
- 125 Classroom Style
- 150 Theatre Style
Lincoln Room
- 1 Sq. Ft.
- 64 Banquet Style
- 40 Classroom Style
- 100 Theatre Style
- 40 Conference Style
- 26 Hollow Square Style
Grant Room
- 64 Banquet Style
- 40 Classroom Style
- 100 Theatre Style
- 40 Conference Style
- 23 Hollow Square Style
Cottonwood Cabin
- 27 Classroom Style
- 60 Theatre Style
- 20 Conference Style
AC 204
- 494 Sq. Ft.
- 24 Classroom Style
- 50 Theatre Style
- 24 Conference Style
AC 101
- 19 Classroom Style
- 40 Theatre Style
- 26 Conference Style
- 15 Hollow Square Style
Food & Beverage Options
Accommodations
Overnight Room Attributes
Featured Amenities
Venue Location + Transportation
Address
17280 Lakeside Drive,
Carlinville, Illinois 62626
Transportation
Nearby Airport
Nearby International Airport
Parking
Parking on Site: Yes
Car charging stations: No
Nearby Cities
St. Louis, MO: 65 miles
Springfield, IL: 50 miles
Things to Know
Catering
Must Use In-House Catering: Yes
External Catering Allowed: No
Can Bring In Own Food: No
Cultural Catering Available: Yes
Food And Beverage Onsite: Yes
Venue Policies
Alcohol Consumption: No
Smoking Permitted: Yes
Cannabis Industry-Friendly: No
Cannabis Consumption: No
ADA Accessible: Yes
Family Friendly: Yes
Pet Friendly: No
Technology
We offer complimentary A/V equipment. A staff member will give your technician a tutorial on using in-house equipment systems. Many groups find the systems intuitive and easy to use; however, we can provide a technician upon request.
You can find a comprehensive list on our website at: www.lakewilliamson.org/meeting
Guest Wi-Fi: Free
Onsite Tech Support: Yes
Wi-Fi In Meeting Space: Yes
- Projector Screen
- Microphones
- Sound System
- Custom Lighting






