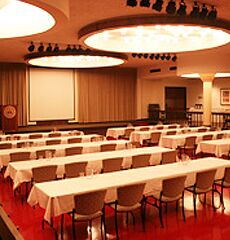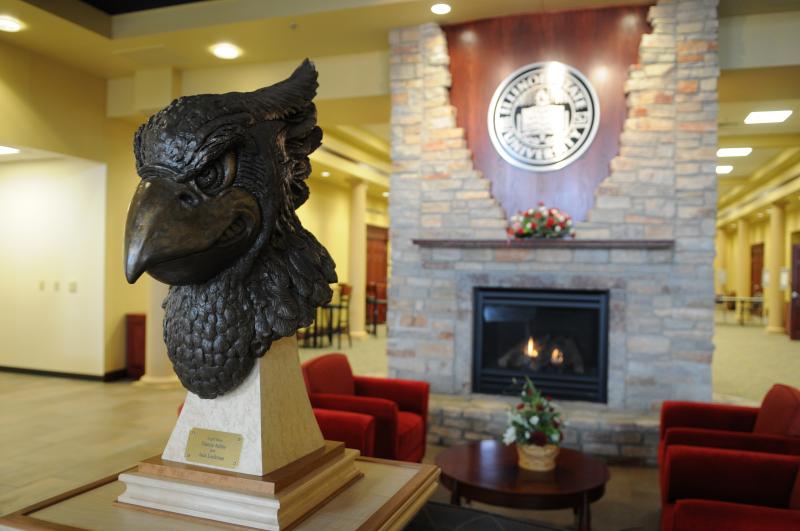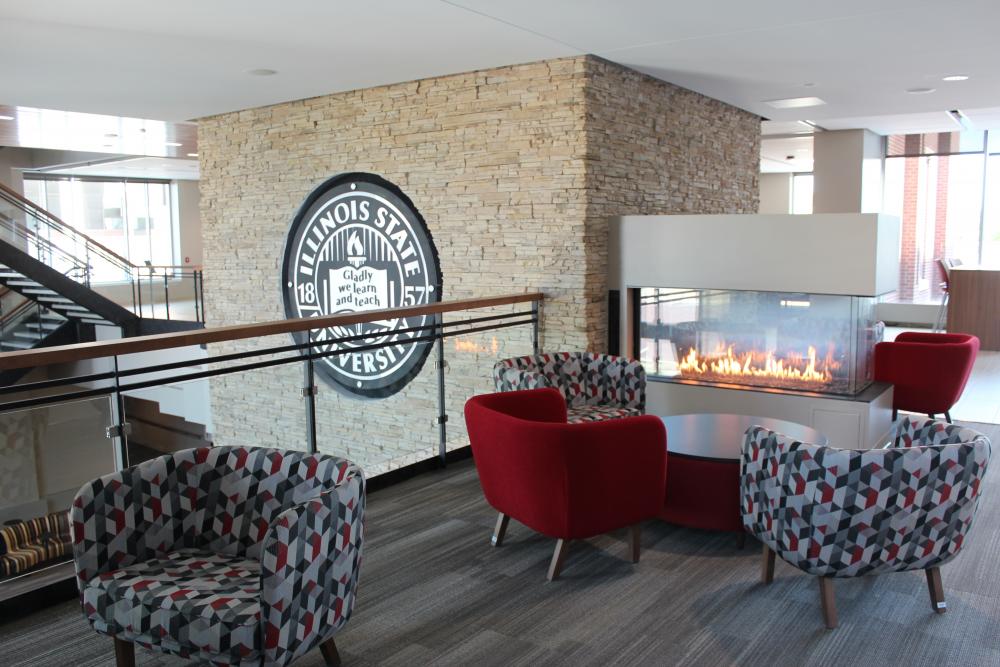Illinois State University
Event Types Welcomed
About
The Alumni Center at Illinois State University is located in the heart of Illinois, halfway between Chicago and St. Louis and is accessible by 3 major interstates. This central location makes the Alumni Center a desirable event space for conferences or meetings in the area. It has five meeting rooms of varying sizes and a Great Hall that can be booked for receptions by alumni, university, and the public. The Alumni Center also has several amenities for guests, and contains on-site catering, and state-of-the-art technology that includes video, projection, virtual conferencing, and amplified hearing for your conference or social event.
Another large venue at Illinois State Univeristy is the newly renovated Bone Student Center. It has 15 meeting rooms for groups ranging in size from 10-3,400 people and has access to restaurants, a bowling and billiards center, and on-site catering. The Brown Ballroom inside Bone Student Center contains 13,590 square feet of meeting space, a large stage and screen, and theatrical lighting for ambience, making it the ideal event space for your banquet, reception, or other large event. Book your next conference or event at Illinois State University, featuring several meeting and conference rooms for any event. View the list of the amenities below for more of the reasons Illinois State University is the premier event venue outside of Chicago and St. Louis.
Meeting & Event Spaces
Alumni Center Great Hall
- 160 Banquet Style
Alumni Center Room 116
- 128 Banquet Style
- 108 Classroom Style
- 216 Theatre Style
- 48 Hollow Square Style
Carl E. Kasten Board Room
- 22 Hollow Square Style
Alumni Center Room 118
- 184 Banquet Style
- 144 Classroom Style
- 324 Theatre Style
- 54 Hollow Square Style
Alumni Center Room 119
- 36 Classroom Style
- 18 Hollow Square Style
Bone Student Center Brown Ballroom
- 14,000 Sq. Ft.
- 600 Banquet Style
- 468 Classroom Style
- 1,200 Theatre Style
Braden Auditorium
- 3,457 Theatre Style
Bone Student Center Praire Room
- 6,766 Sq. Ft.
- 200 Banquet Style
- 132 Classroom Style
- 400 Theatre Style
Bone Student Center Activity Room
- 3,660 Sq. Ft.
- 200 Banquet Style
- 200 Classroom Style
- 416 Theatre Style
Bone Student Center Old Main Room
- 3,660 Sq. Ft.
- 175 Banquet Style
- 164 Classroom Style
- 300 Theatre Style
Bone Student Center Circus Room
- 3,690 Sq. Ft.
- 165 Banquet Style
- 94 Classroom Style
- 175 Theatre Style
Bone Student Center Lounges (1 of 3)
- 1,000 Sq. Ft.
- 60 Banquet Style
- 40 Classroom Style
- 70 Theatre Style
Bone Student Center Founder's Suite
- 994 Sq. Ft.
- 32 Banquet Style
- 21 Classroom Style
- 55 Theatre Style
Bone Student Center Spotlight Room
- 682 Sq. Ft.
- 30 Banquet Style
- 28 Hollow Square Style
Bone Student Center Private Dining Room
- 294 Sq. Ft.
- 14 Banquet Style
Food & Beverage Options
Accommodations
Featured Amenities
Venue Location + Transportation
Address
Conference Services,
1101 North Main Street,
Normal, Illinois 61790-8610
Transportation
Nearby Airport
Nearby International Airport
Nearby Cities
Chicago – 140|St Louis – 165|Indianapolis – 170
Things to Know
Catering
Must Use In-House Catering: Yes
External Catering Allowed: Yes
Technology
State of the art computers and technology – internet access, distance learning labs, satellite uplink and downlink & complete A/V service.
Guest Wi-Fi: Free
Onsite Tech Support: Yes
Wi-Fi In Meeting Space: Yes
- Projector Screen
- Laptops
- Microphones
- Sound System
- Custom Lighting








