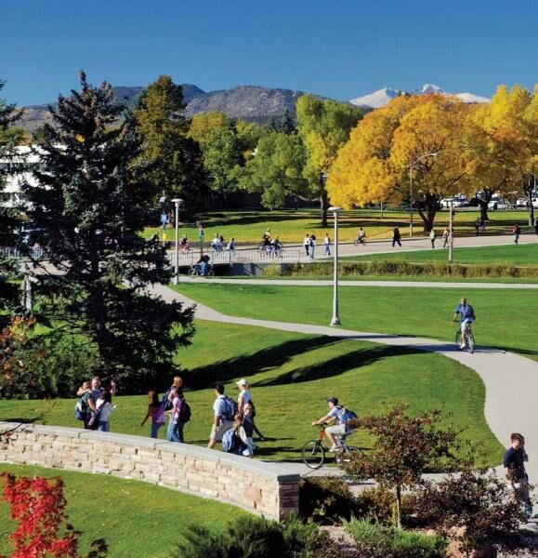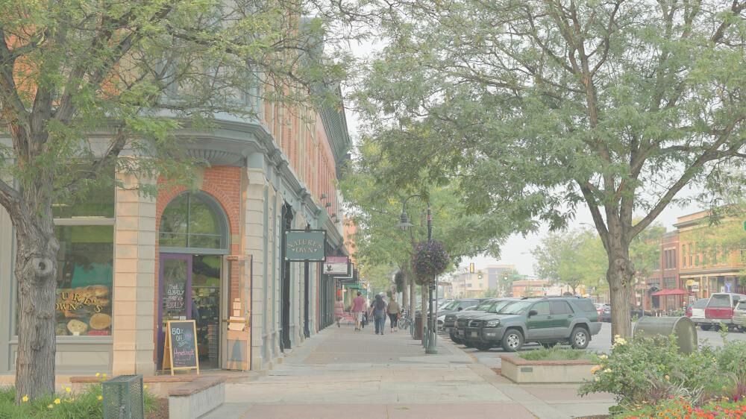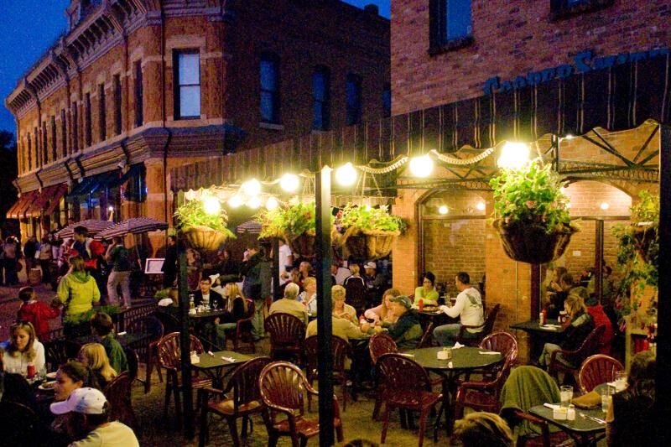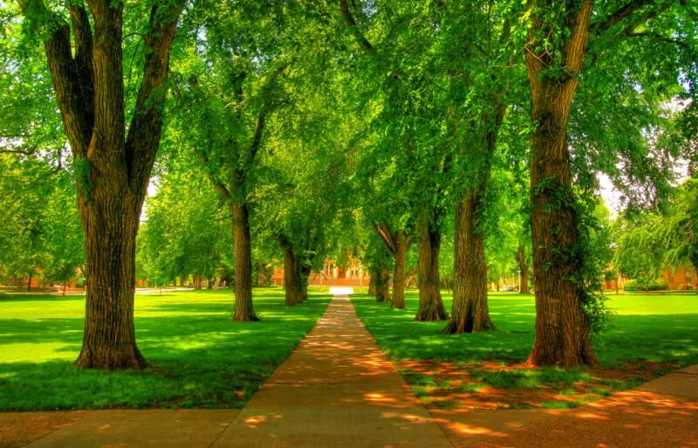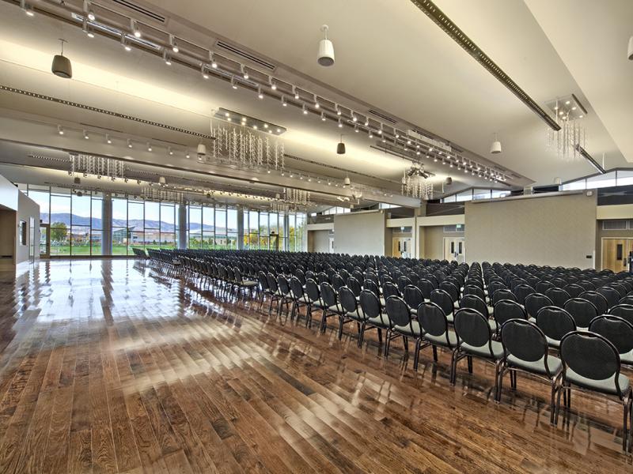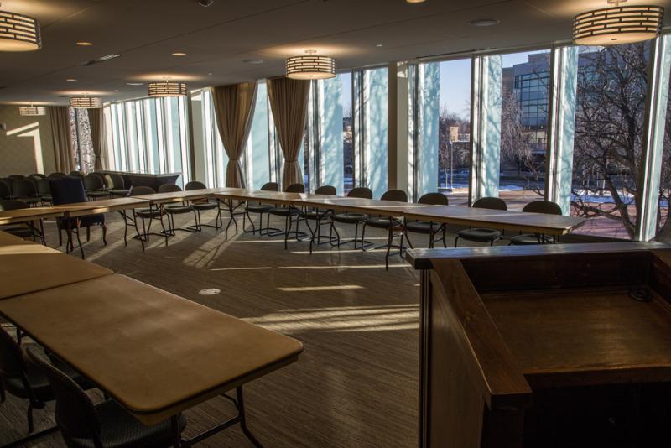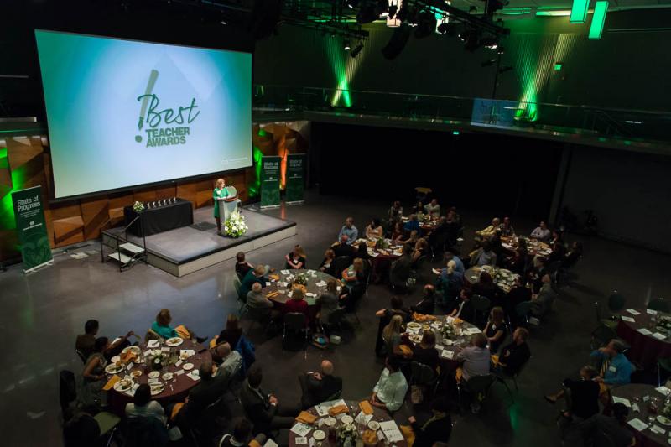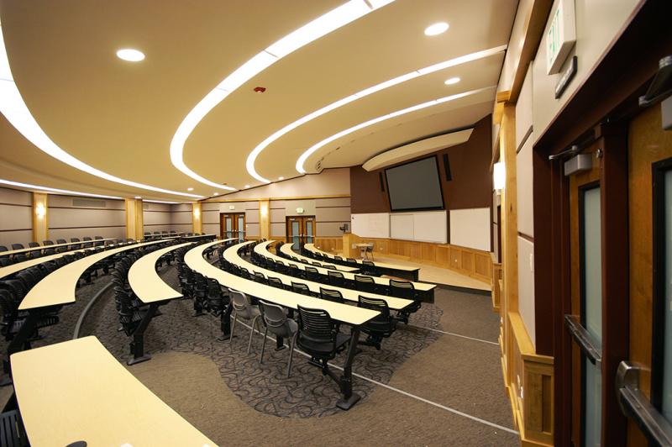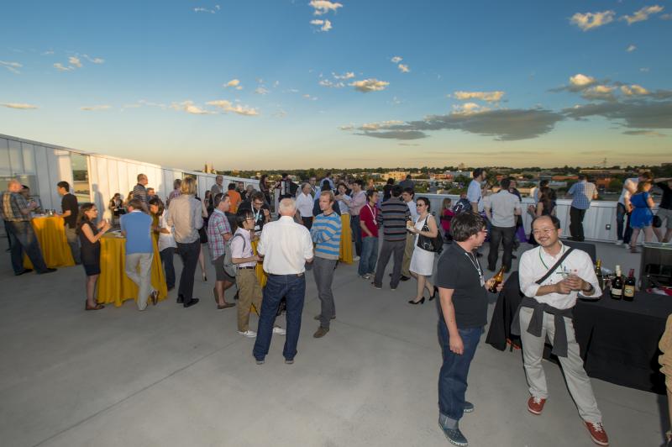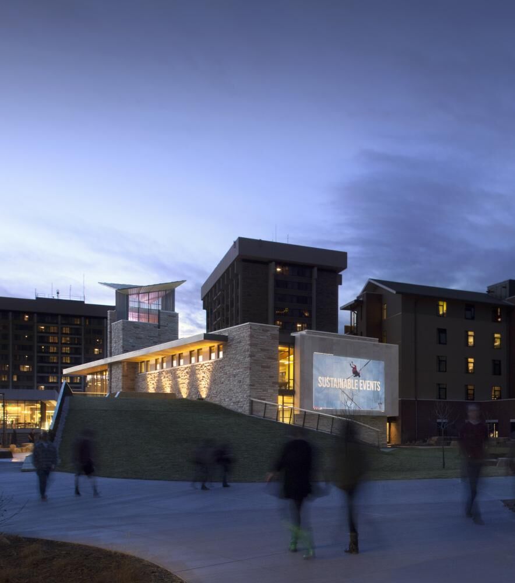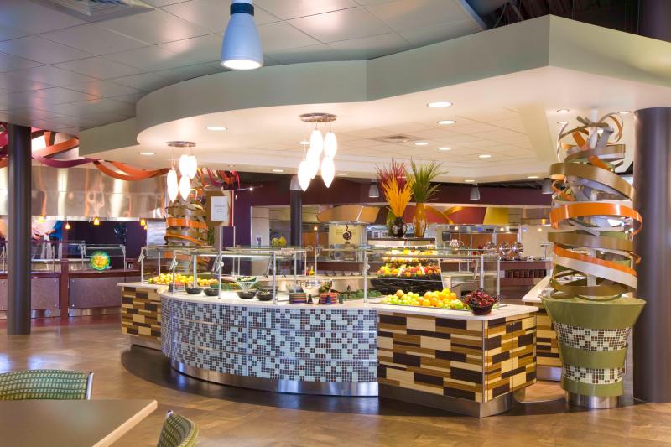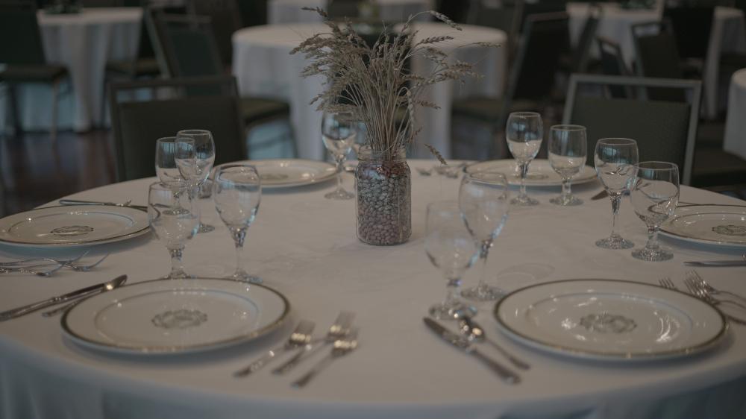Colorado State University
Event Types Welcomed
About
Located in Fort Collins, Colorado, the crossroads where the Rocky Mountains meet the Great Plains, CSU is an awe-inspiring conference and event venue. Our beautiful campus provides a serious educational aura found only at a university, while the surrounding area beckons visitors with an outstanding variety of opportunities for recreation and relaxation.
Fort Collins was named by Money magazine as one of the best places to live in America. Colorado State University is approximately 50 minutes northwest of Denver International Airport (DIA). At the foot of the Rocky Mountains, Fort Collins is the key to major recreation areas such as Estes Park, Rocky Mountain National Park, Red Feather Lakes, and the Cache La Poudre River.
If you choose to host your event at Colorado State University, you will not be disappointed! We encourage participants to bring their families to Fort Collins to experience an affordable foothills destination with a college town feeling and active community. With over 300 days of sunshine per year, the Fort Collins area offers diverse recreational resources including: boating, hiking, fishing, whitewater rafting, camping, and wildlife watching, as well as the vast amount of night and daytime activities available steps away from campus.
Continue reading below for more information on the event spaces at Colorado State University in Fort Collins.
Meeting & Event Spaces
Grand Ballroom
- 70x200 Sq. Ft.
- 1000 Banquet Style
- 684 Classroom Style
- 1500 Theatre Style
North Ballroom
- 49x80 Sq. Ft.
- 200 Banquet Style
- 180 Classroom Style
- 360 Theatre Style
- 90 Conference Style
- Floorplan Layout
Cherokee Park Ballroom
- 39x60 Sq. Ft.
- 112 Banquet Style
- 72 Classroom Style
- 190 Theatre Style
- 54 Conference Style
- 140 Hollow Square Style
- Floorplan Layout
Longs Peak Dining Room
- 28x62 Sq. Ft.
- 80 Banquet Style
- 60 Classroom Style
- 120 Theatre Style
- 48 Conference Style
- 100 Hollow Square Style
Grey Rock Room
- 35x40 Sq. Ft.
- 90 Banquet Style
- 72 Classroom Style
- 90 Theatre Style
- 48 Conference Style
- Floorplan Layout
Double Meeting Rooms
- 26X40 Sq. Ft.
- 80 Banquet Style
- 42 Classroom Style
- 80 Theatre Style
- 42 Conference Style
- 50 Hollow Square Style
Classrooms
- 23,000 Sq. Ft.
Moby Arena
- 22,067 sqft Sq. Ft.
Durrell Center - Seminar A
- 1088 Sq. Ft.
- 54 Banquet Style
- 54 Classroom Style
- 74 Theatre Style
Durrell Center - Seminar B
- 1184 Sq. Ft.
- 59 Banquet Style
- 59 Classroom Style
- 79 Theatre Style
Durrell Center - Seminar C
- 1159 Sq. Ft.
- 58 Banquet Style
- 58 Classroom Style
- 77 Theatre Style
Durrell Center - Meeting Room 1
- 211 Sq. Ft.
- 11 Banquet Style
- 11 Classroom Style
- 14 Theatre Style
Durrell Center - Meeting Room 2
- 818 Sq. Ft.
- 41 Banquet Style
- 41 Classroom Style
- 55 Theatre Style
Durrell Center - Meeting Room 3
- 204 Sq. Ft.
- 10 Banquet Style
- 10 Classroom Style
- 14 Theatre Style
OCR Field Club
- 4,400 Sq. Ft.
- 200 Banquet Style
- 230 Theatre Style
New Belgium Porch
- 11,300 Sq. Ft.
Markley Family Hall of Champions
- 4,600 Sq. Ft.
- 240 Banquet Style
- 290 Theatre Style
The Stadium Club
- 9,700 Sq. Ft.
- 500 Banquet Style
- 600 Theatre Style
Indoor Rams Club
- 2,900 Sq. Ft.
- 170 Banquet Style
- 170 Theatre Style
Edwards Event Center
- 320 Banquet Style
- 230 Classroom Style
- 450 Theatre Style
Allison Event Center
- 320 Banquet Style
- 230 Classroom Style
- 450 Theatre Style
Ingersoll Seminar Room
- 120 Banquet Style
- 150 Classroom Style
- 200 Theatre Style
Ingersoll Meeting Room
- 25 Banquet Style
- 30 Classroom Style
- 40 Theatre Style
Laurel Village Pavilion Gallery
- 30 Banquet Style
- 50 Classroom Style
- 75 Theatre Style
Laurel Village Pavilion Classroom
- 25 Banquet Style
- 30 Classroom Style
- 40 Theatre Style
Pavilion Outdoor Amphitheater
- 250 Theatre Style
Laurel Village Pinon Classroom
Laurel Village Academic Commons
Auxiliary Gym
- 18,419 Sq. Ft.
IM Outdoor Fields
Recreation Center Pool
Food & Beverage Options
Catering Options
Accommodations
Overnight Room Attributes
Featured Amenities
Venue Location + Transportation
Address
Office of Conference Services,
Fort Collins, Colorado 80523
Transportation
Nearby Airport
Nearby International Airport
Nearby Cities
Denver, CO – 60|Cheyenne, WY – 45|Boulder, CO – 45
Things to Know
Catering
Must Use In-House Catering: Yes
Cultural Catering Available: Yes
Venue Policies
Alcohol Consumption: Yes
Smoking Permitted: No
ADA Accessible: Yes
Technology
Colorado State University has state of the art audio/visual services included with most meeting rooms. High speed wireless internet is complimentary throughout our Fort Collins campus including guest rooms, common areas and meeting rooms. Our event venue provides tech services of a major university. Over 23,000 square feet of SMART technology classrooms are located on our Fort Collins campus.
Guest Wi-Fi: Free
Onsite Tech Support: Yes
- Projector Screen

