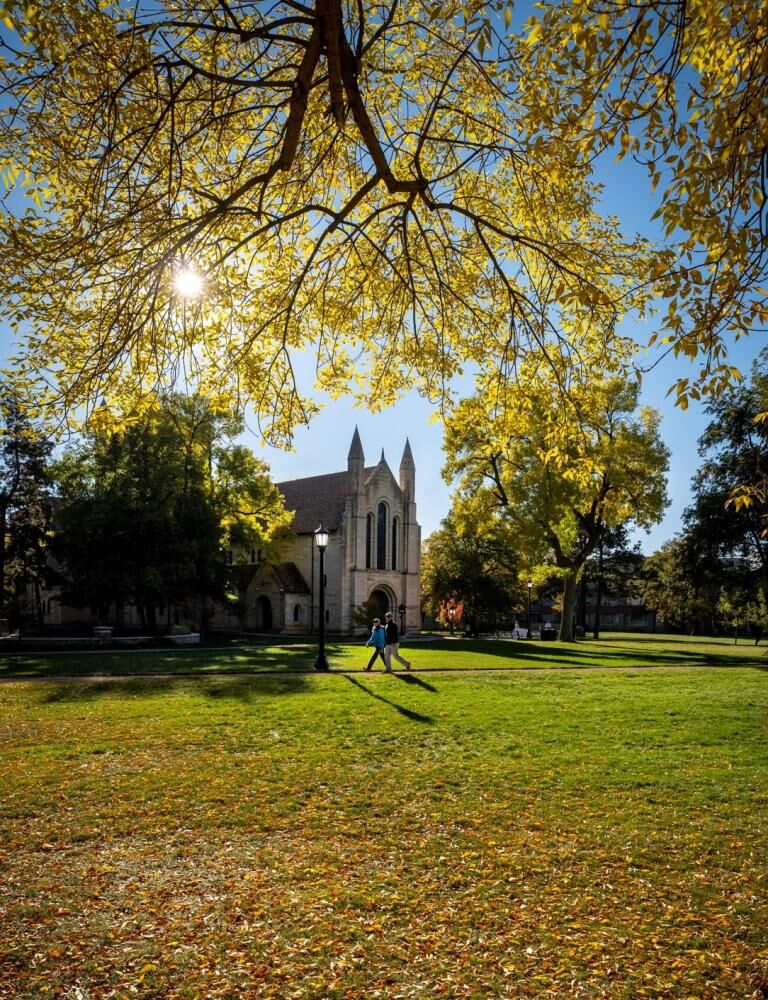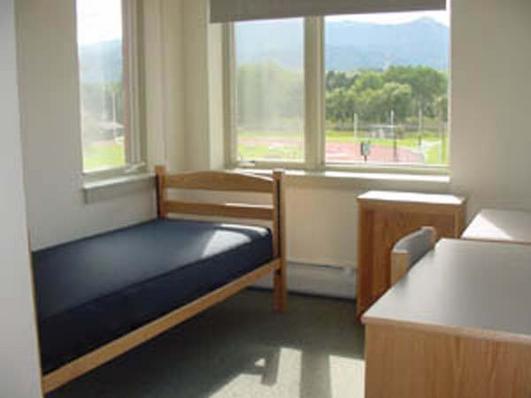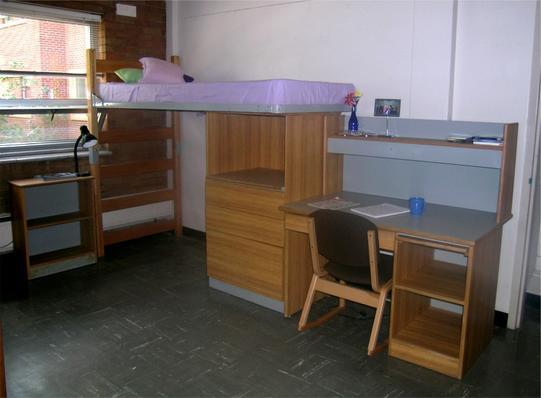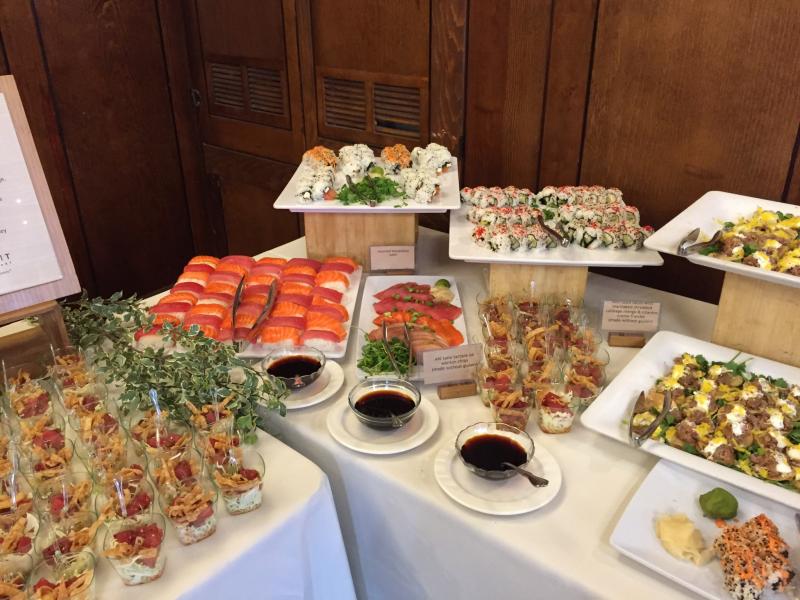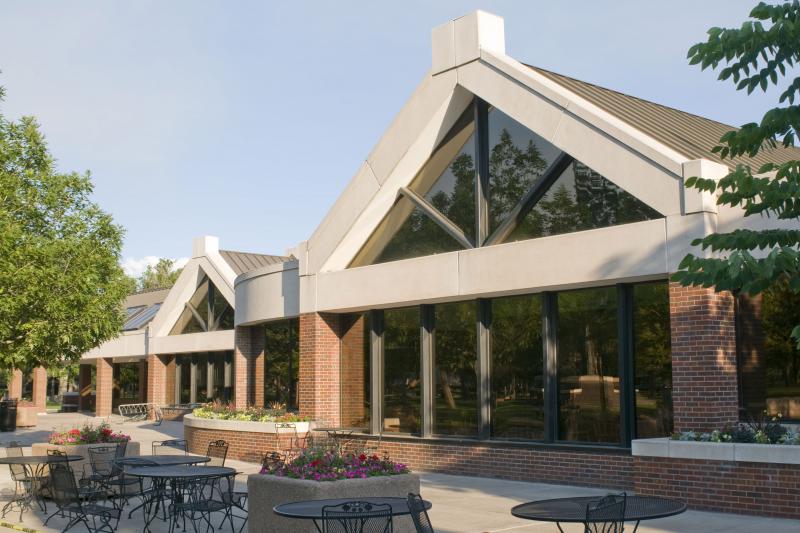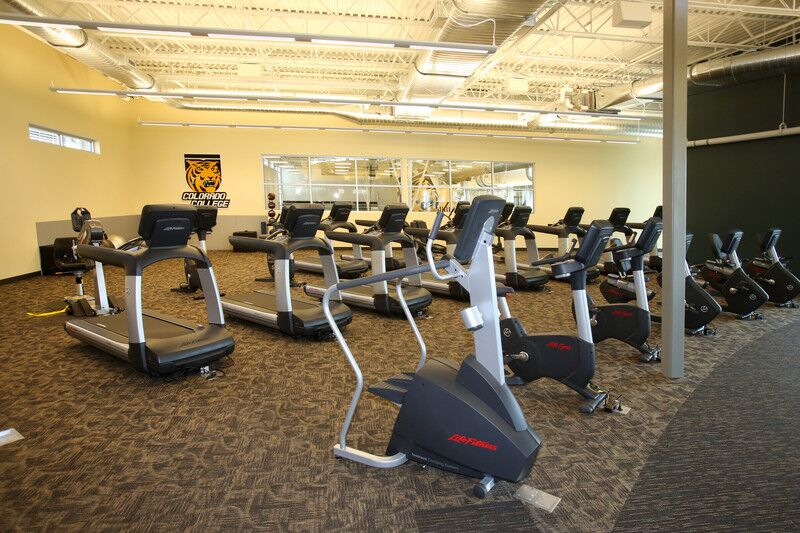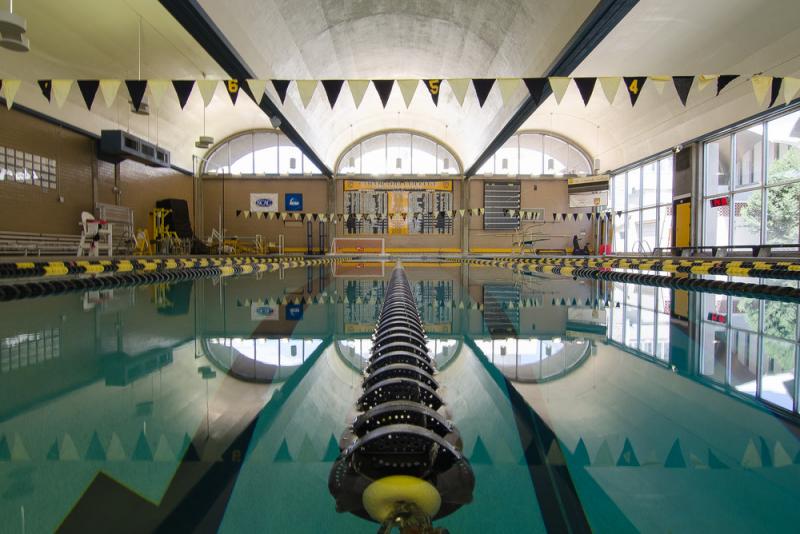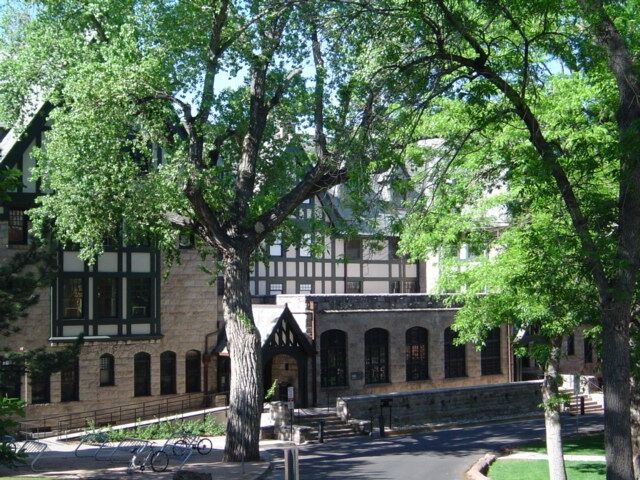Colorado College
Event Types Welcomed
About
Located just a few blocks north of downtown Colorado Springs, Colorado College is nestled near the foot of Pikes Peak and the gateway to the Rocky Mountains. Our 90-acre, pedestrian-friendly campus is home to more than 1,665 trees and 20 separate gardens, providing a peaceful and serene landscape for corporate or social events. Guests to our campus will work with experienced Colorado event planners to design a Colorado College venue experience that makes the most of our state-of-the-art athletics facilities, smart classrooms, lecture halls, and theatres, as well as a variety of historical and uniquely designed spaces for banquets, private parties, and other special events.
Wedding Ceremonies at Colorado College
The Shove Memorial Chapel is one of Colorado College’s best-kept secrets. The chapel sits in the middle of the peaceful CC campus, the natural beauty that surrounds this gorgeous space. It’s a quiet and graceful space where anybody can enjoy a break from the buzzing around campus and to celebrate a happily-ever-after. Shove Chapel is Colorado College’s non denominational place of worship as well as a community gathering space for the most special of wedding day celebrations. With beautiful traditional architecture, cathedral ceilings, stained glass and a grand pipe organ, you and your guests will be dazzled. With stunning landscaping of lush green grasses and tall trees out front, you will have a perfect backdrop for photos that you’ll remember forever. The rich history that encompasses the Shove Memorial Chapel is one of a kind and a truly special space to say I do.
Meeting & Event Spaces
Armstrong Hall
- 390 - 530 Sq. Ft.
- 12-36 Classroom Style
- 12-36 Hollow Square Style
Kathryn Mohrman Theatre
- 6219 Sq. Ft.
- 731 Theatre Style
Max Kade Theater
- 1671 Sq. Ft.
- 95 Theatre Style
Barnes Hall
- average 600-1300 Sq. Ft.
- 25 Classroom Style
- 25 Hollow Square Style
Bemis Great Hall
- 2625 Sq. Ft.
- 100 Banquet Style
- 200 Theatre Style
McHugh Commons
- 1716 Sq. Ft.
- 60 Banquet Style
- 120 Classroom Style
- 120 Theatre Style
- 120 Conference Style
Loomis Lounge
- 2440 Sq. Ft.
- 80 Banquet Style
- 150 Theatre Style
- 150 Conference Style
Olin Lecture Hall
- 1725 Sq. Ft.
- 60 Theatre Style
Gates Common Room
- 4085 Sq. Ft.
- 100 Banquet Style
- 200 Theatre Style
Shove Chapel
- 29,000 Sq. Ft.
- 1100 Theatre Style
Slocum Commons
- 2244 Sq. Ft.
- 75 Banquet Style
- 150 Theatre Style
Kresge Lecture Hall
- 1190 Sq. Ft.
- 80 Theatre Style
WES Room
- 1283 Sq. Ft.
- 50 Classroom Style
- 50 Theatre Style
- 50 Conference Style
Gaylord Hall
- 2924 Sq. Ft.
- 150 Banquet Style
- 350 Theatre Style
Worner Center Meeting Rooms
- 215 Sq. Ft.
- 10-18 Classroom Style
Packard Hall
- 2715 Sq. Ft.
- 300 Theatre Style
Cornerstone Arts Center Theatre
- 451 Theatre Style
Food & Beverage Options
Catering Options
Accommodations
Overnight Room Attributes
Featured Amenities
Venue Location + Transportation
Address
14 E Cache La Poudre Street,
Colorado Springs, Colorado 80903-3298
Transportation
Nearby Airport
Nearby International Airport
Parking
Parking on Site: Yes
Nearby Cities
Denver – 1.25 hours north
Things to Know
Catering
Must Use In-House Catering: No
External Catering Allowed: Yes
Can Bring In Own Food: Yes
Cultural Catering Available: Yes
Venue Policies
Alcohol Consumption: Yes
Smoking Permitted: No
Cannabis Industry-Friendly: No
Cannabis Consumption: No
ADA Accessible: Yes
Technology
Colorado College has classrooms with full computer project capabilities. The library & residence halls have computer labs. Residence halls are on our campus network and have technology capability in each room.
Guest Wi-Fi: Free
Onsite Tech Support: Yes
Wi-Fi In Meeting Space: Yes
- Projector Screen


