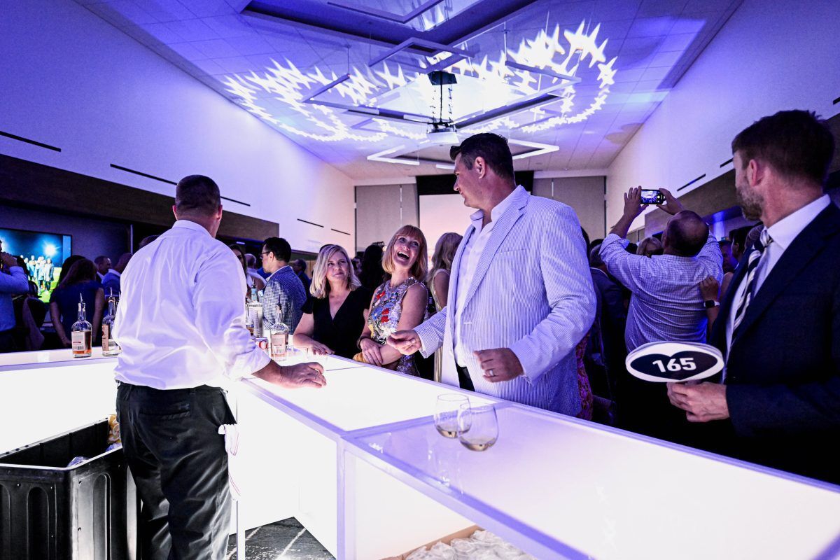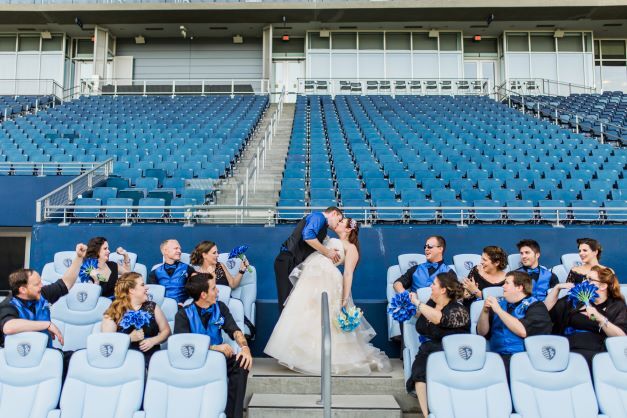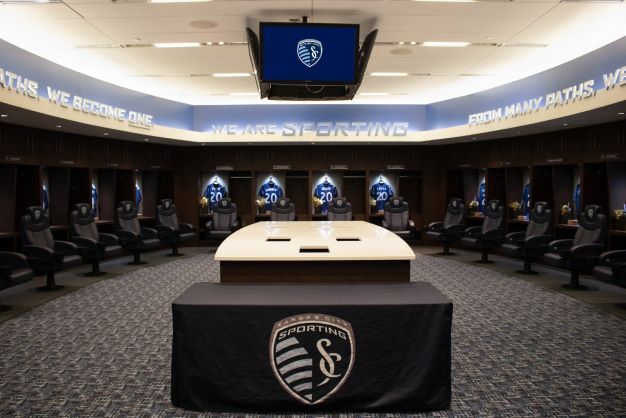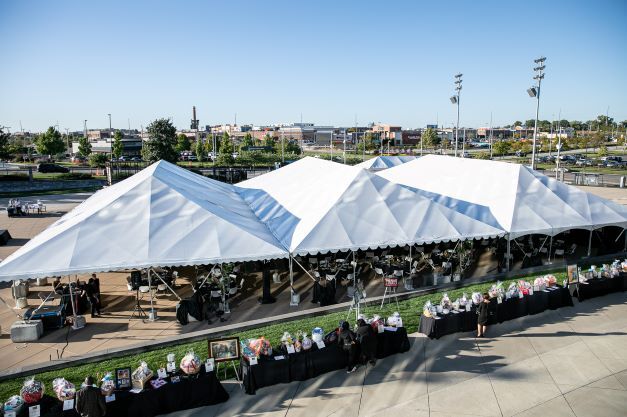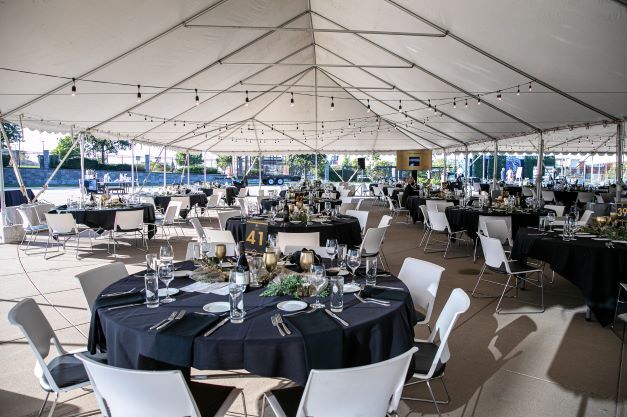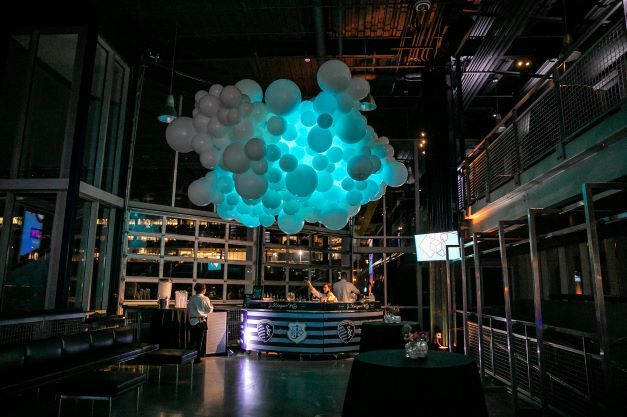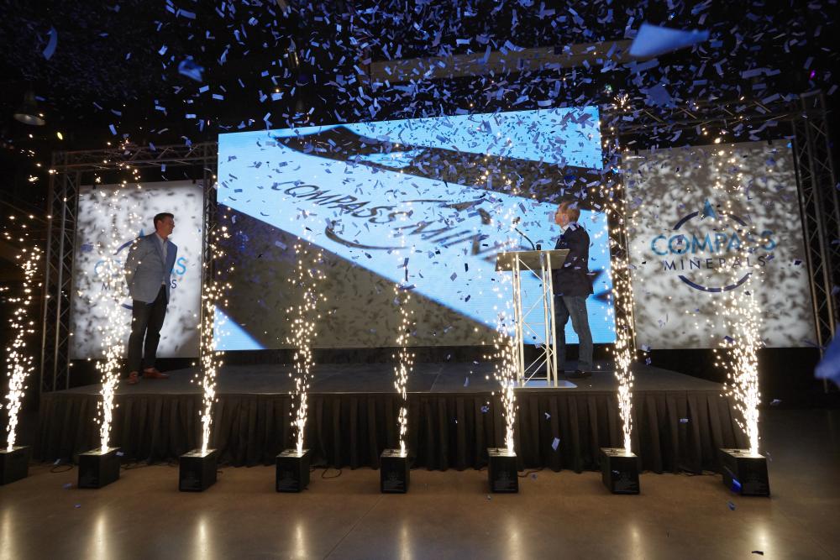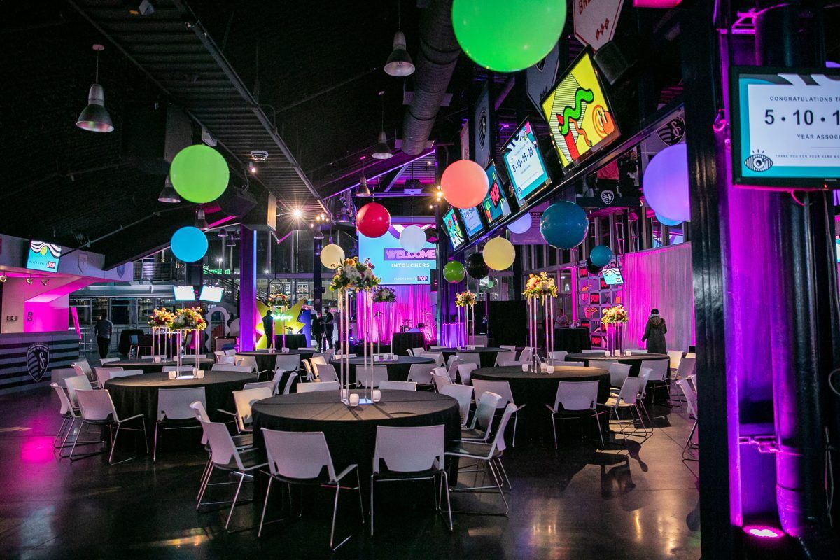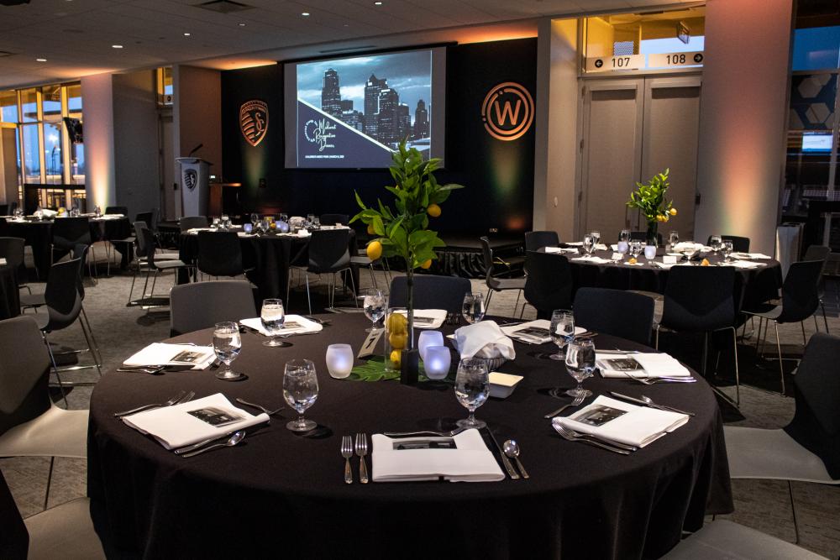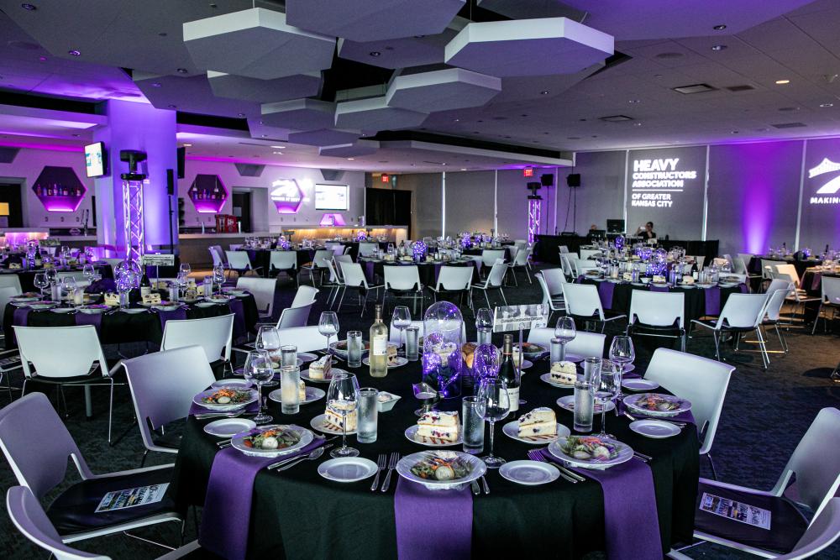Children’s Mercy Park
Event Types Welcomed
About
Our venues at Children’s Mercy Park provide a unique and unexpected setting for your next meeting, corporate event, gala or wedding.
From intimate reception spaces with electrifying views of the soccer pitch to fun-filled corporate field days, we have several distinct and stunning event spaces that can be combined and configured to host up to 25,000 guests. With best-in-class production capabilities and unrivaled culinary experiences, City Foods & Events (the official culinary and events team for Children’s Mercy Park) has everything you need to make your next private event a memory- making experience.
Available Spaces:
- Executive Lounge | 2,395 SQ FT | Ideal for Meetings, Receptions, Proms
- Shield Club | 5,920 SQ FT | Ideal for Banquets, Galas, Conferences, Proms, Weddings
- UMB Field Club | 5,280 SQ FT | Ideal for Receptions, Team-Building, Weddings
- Budweiser Brew House | 6,389 SQ FT | Ideal for Consumer Shows, Business Expos, Large Receptions, Banquets
- Audi Sports Club | 1,430 SQ FT | Ideal for Luncheons, Receptions, Meetings
- Argyle Suite | 2,294 SQ FT | Ideal for Meetings, Receptions
- Victory Suite | 1,860 SQ FT | Ideal for Receptions
- The Boot Room | 2,000 SQ FT | Ideal for High-End Cocktail Reception, VIP Networking
- Sporting Locker Room | 1,800 SQ FT | Ideal for Receptions, Meetings
- Mazuma Plaza | 45,000 SQ FT | Ideal for Walks/5K’s, Festivals, Outdoor Expos
- The Pitch | 90,616 SQ FT | Ideal for Company Picnics, Team-Building, “Under the Lights” Galas
- Sporting Bay | 12,500 SQ FT | Ideal for Banquets, Galas, Festivals
- Concourse | Ideal for Expos, Consumer Shows, Banquets
- Stadium Bowl | 18,000 Seats | Ideal for Graduations, Conferences
And at our Compass Minerals National Training Center Facility:
- The Great Hall| 2,890 SQ FT | Ideal for Banquets, Galas, Meetings
- The Meeting Hall | 5,145 SQ FT | Ideal for Employee Appreciation Events, Galas
- The Media Studio | 1,045 SQ FT | Ideal for Small Meetings, Cocktail Receptions
Meeting & Event Spaces
Shield Club
- 5,920 Sq. Ft.
- 350 Banquet Style
- 75 Classroom Style
- 275 Theatre Style
Executive Lounge
- 2,395 Sq. Ft.
- 190 Banquet Style
- 225 Theatre Style
Budweiser Brew House
- 6,389 Sq. Ft.
- 400 Banquet Style
- 250 Theatre Style
Argyle Suite
- 2,294 Sq. Ft.
- 80 Banquet Style
Mazuma Plaza
- 45,000 Sq. Ft.
- 3,110 Banquet Style
- 4,500 Theatre Style
UMB Field Club
- 5,280 Sq. Ft.
- 200 Banquet Style
- 65 Theatre Style
The Pitch
- 90,616 Sq. Ft.
- 4,000 Banquet Style
Sporting Locker Room
- 1,800 Sq. Ft.
- 30 Banquet Style
- 22 Classroom Style
Audi Sport Club
- 1,430 Sq. Ft.
- 150 Banquet Style
- 75 Classroom Style
- 100 Theatre Style
Victory Suite
- 1,860 Sq. Ft.
Sporting Bay
- 12,500 Sq. Ft.
- 850 Banquet Style
Featured Amenities
Venue Location + Transportation
Address
1 Sporting Way,
Kansas City, Kansas 66111
Transportation
Nearby Airport
Nearby International Airport
Parking
Parking on Site: Yes
Car charging stations: No
Nearby Cities
16.2 miles to Kansas City, MO | 50 miles to Topeka, KS | 191 miles to Lincoln, NE | 208 miles to Des Moines, IA | 254 miles to Tulsa, OK | 262 miles to St. Louis, MO | 340 miles to Oklahoma City, OK
Things to Know
Catering
Must Use In-House Catering: Yes
External Catering Allowed: No
Can Bring In Own Food: No
Food And Beverage Onsite: Yes
Venue Policies
Alcohol Consumption: Yes
Smoking Permitted: No
Cannabis Industry-Friendly: Yes
Cannabis Consumption: No
Eco Friendly: Yes
ADA Accessible: Yes
Family Friendly: Yes
Technology
Children’s Mercy Park is fully equipped to accommodate all your AV needs with Wi-Fi, AV technicians, TVs, projectors and screens, LEDs, and video boards. Larger events requiring live camera, video, and audio mixing can also be accommodated.
Guest Wi-Fi: Free
Onsite Tech Support: Yes
Wi-Fi In Meeting Space: Yes
- Projector Screen
- Microphones
- Sound System
- Custom Lighting
