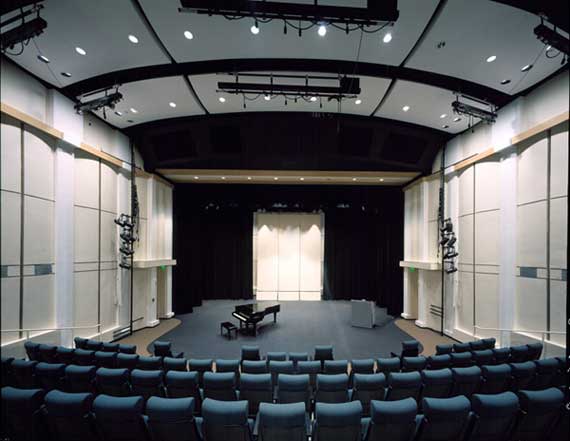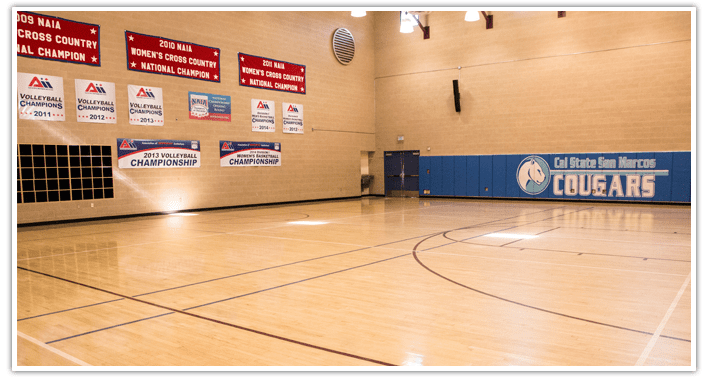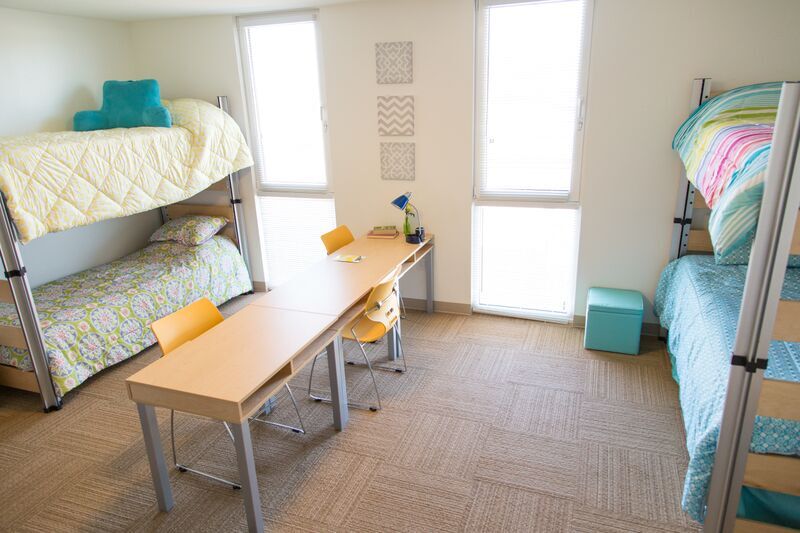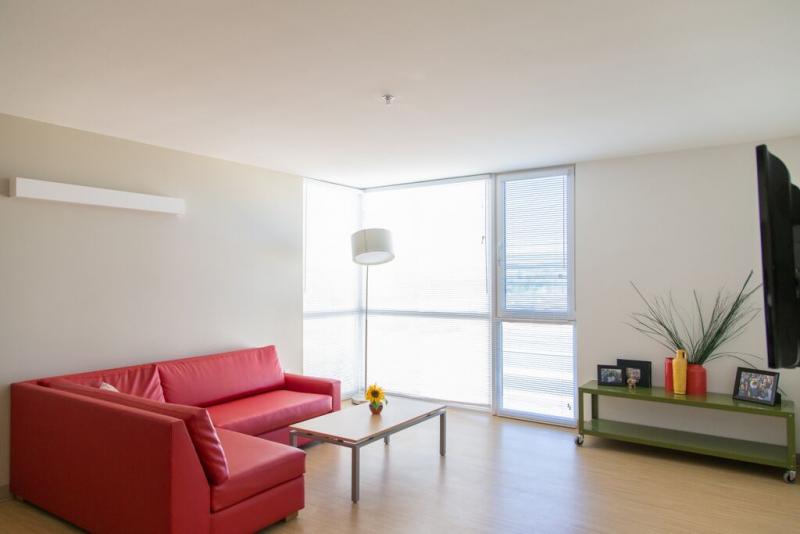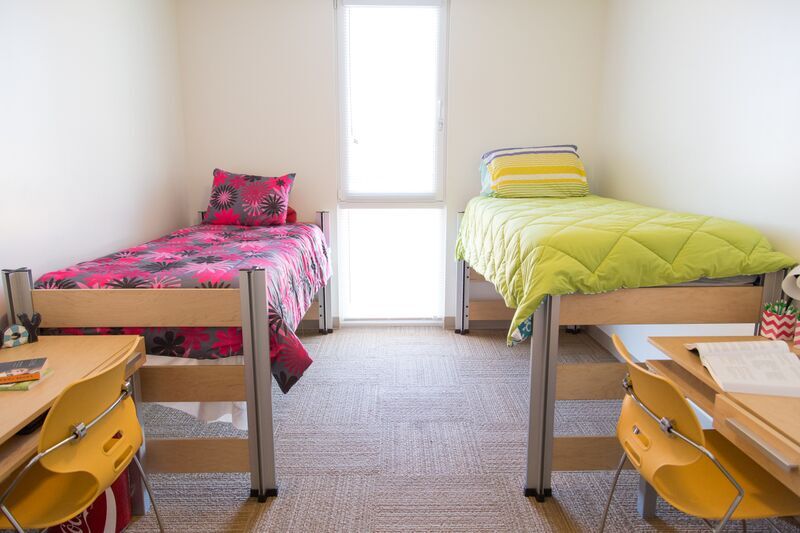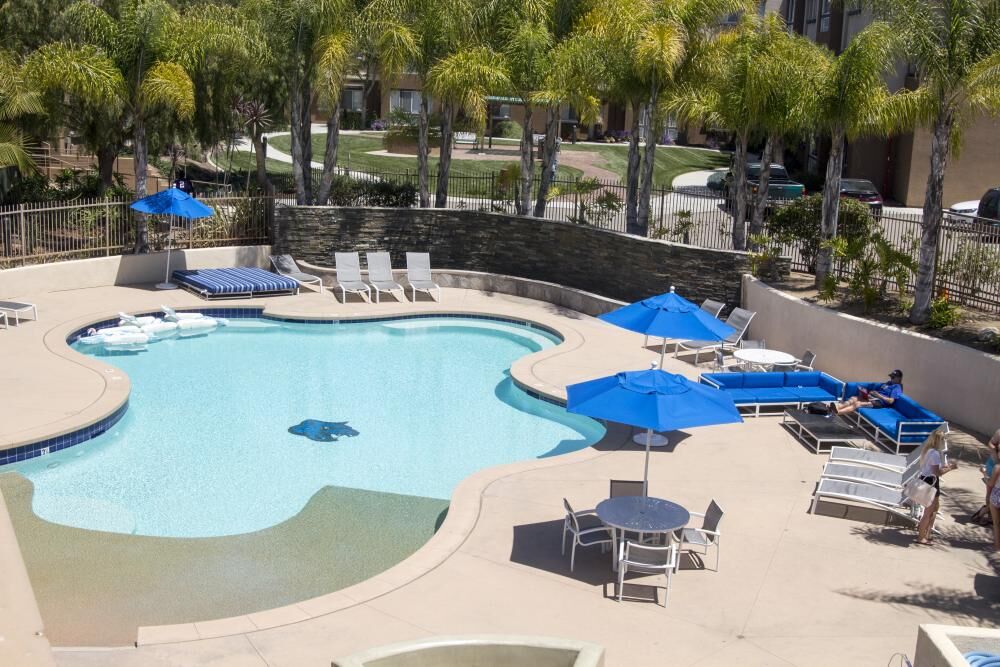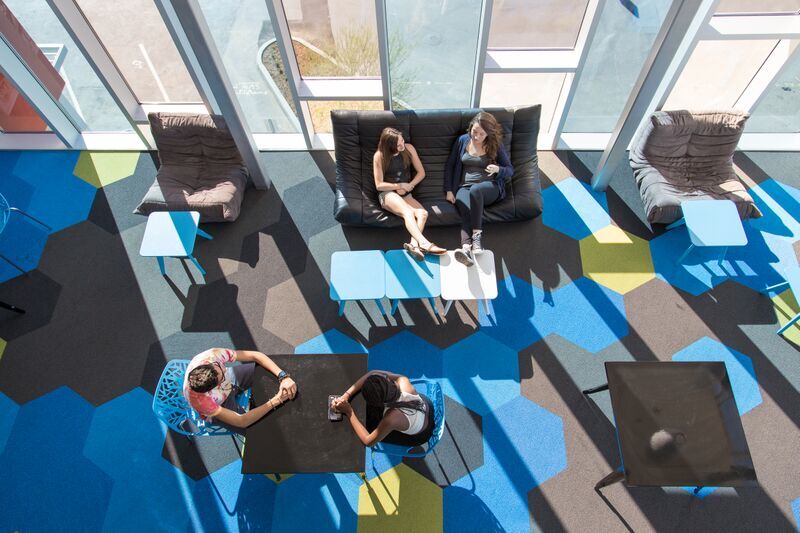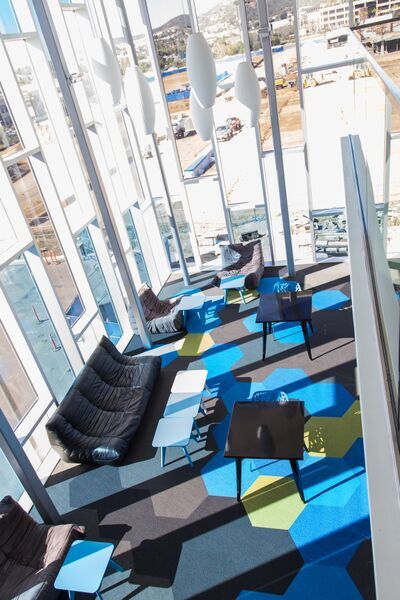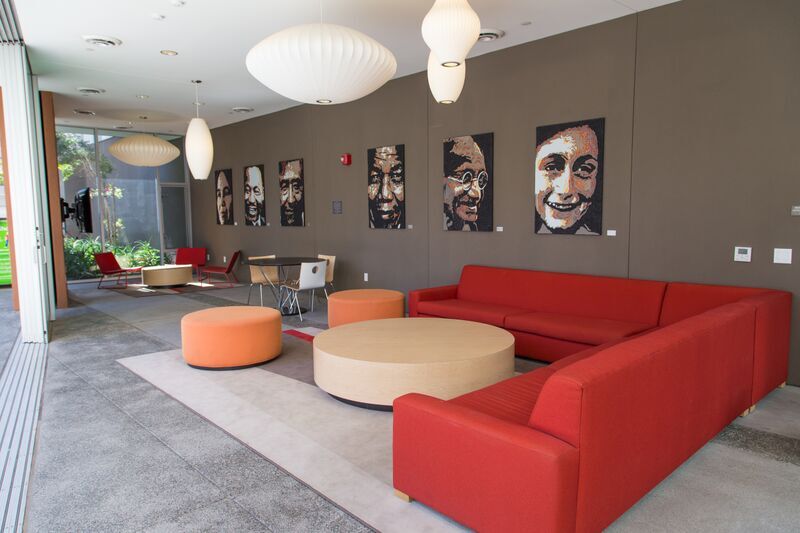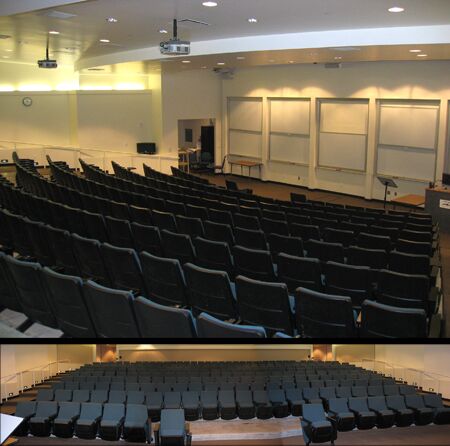California State University San Marcos
Event Types Welcomed
About
When it comes to meeting and event space in San Marcos, California, there’s no better event venue than the Quad at California State University San Marcos. Located on a 304-acre hillside overlooking the city of San Marcos, the University is just a short distance from some of Southern California’s best beaches and an hour from the U.S.-Mexico border, making it the ideal venue to host a memorable and fun-filled event in the area. The Quad has a host of amenities that are available to enhance your social event such as fire pits, a grilling area, and a rooftop terrace. Be sure to get a quote today for our great event space!
Meeting & Event Spaces
Tukwut I & II
- 1,248 Sq. Ft.
Lobby
- 702 Sq. Ft.
Indoor Pavillion
- 675 Sq. Ft.
Courtyard
- 6,062 Sq. Ft.
Pool
- 3,250 Sq. Ft.
Outdoor Terrace
- 2,926 Sq. Ft.
The Den
- 552 Sq. Ft.
Cougar Cube
- 810 Sq. Ft.
Sky Terrace
- 725 Sq. Ft.
The Cliff at Cougar Cube
- 294 Sq. Ft.
Fitness Center
- 768 Sq. Ft.
Laundry
- 509 Sq. Ft.
QUAD 101
- 1,596 Sq. Ft.
QUAD 102
- 920 Sq. Ft.
Prep Kitchen
- 356 Sq. Ft.
Accommodations
Featured Amenities
Venue Location + Transportation
Address
200 E Barham Dr,
San Marcos, California 92078
Nearby Cities
Oceanside, Carlsbad, Escondido, Vista, San Diego
Things to Know
Catering
Must Use In-House Catering: Yes
Food And Beverage Onsite: Yes
Technology
Smart Classrooms & Portable AV/IT Equipment
- Projector Screen
- Sound System



