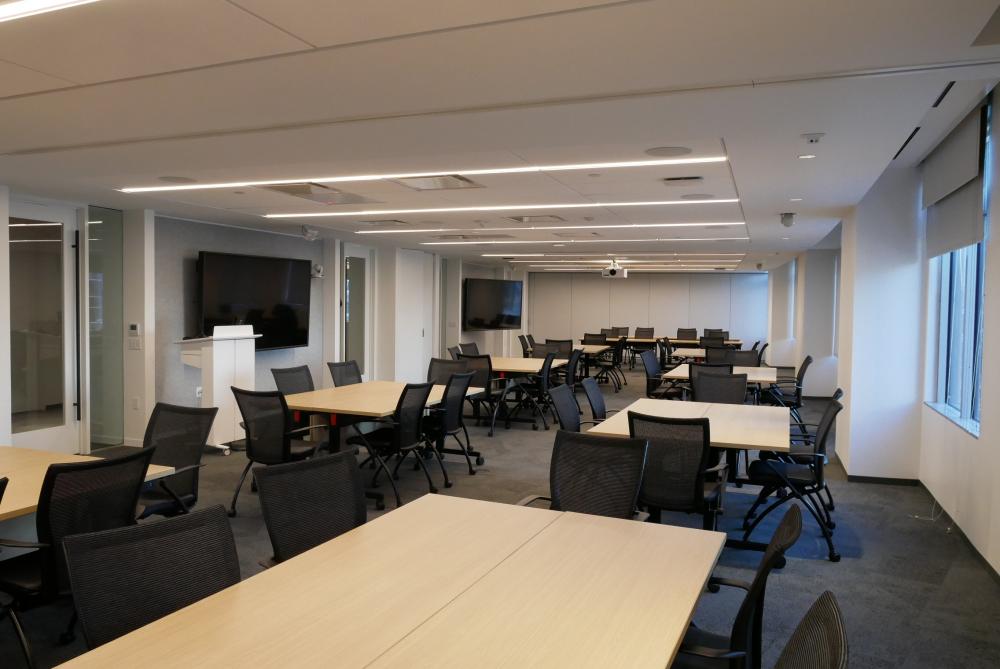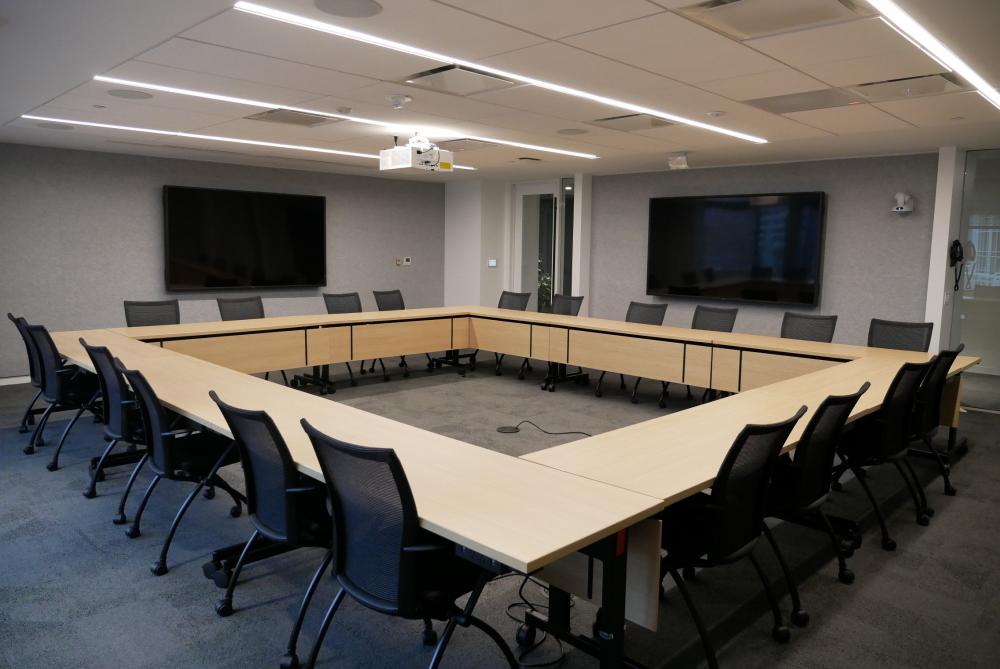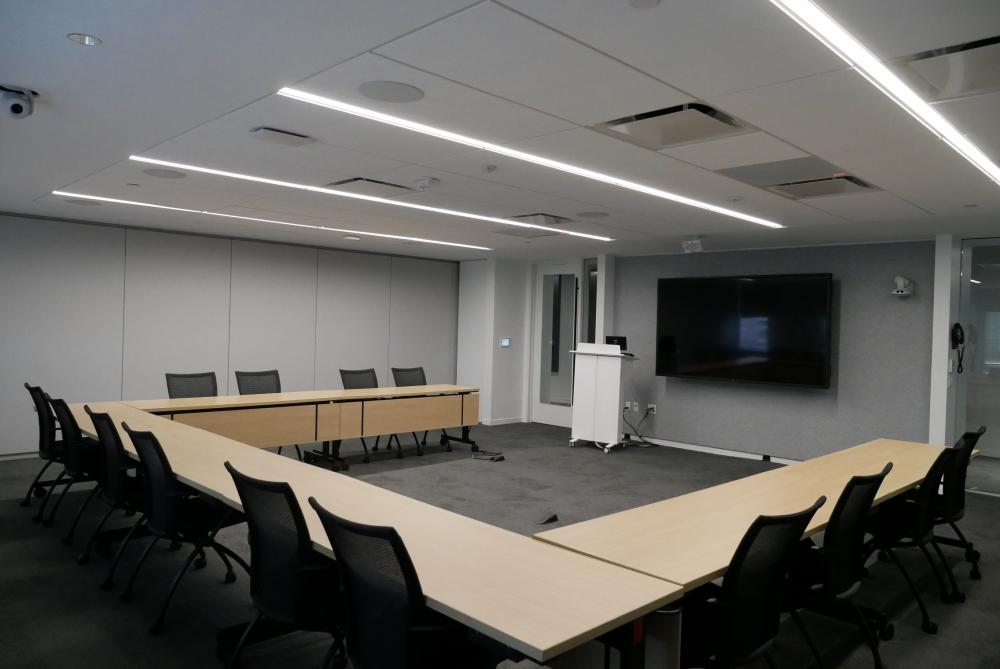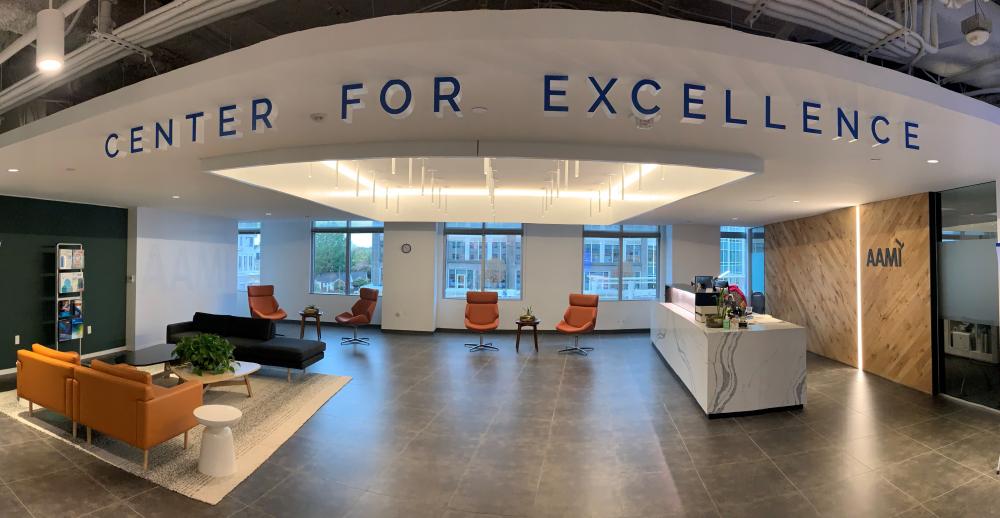AAMI Conference Center
Event Types Welcomed
About
Located in the heart of Arlington, VA, the AAMI Conference Center is a new state-of-the-art meeting facility just outside of the Washington, D.C. area. Easily accessible from the Ballston Metro, Glebe Rd and Rt. 66, the Conference Center houses the AAMI Center for Excellence and is available to rent for corporate, association and government events.
The AAMI conference center offers:
- Two large meeting rooms that can be divided, if needed, into 6 smaller conference spaces.
- All the amenities that you will need for your next event.
- The newest high-tech audio and video equipment including ceiling mounted LCD projectors, wall mounted LCD monitors, in ceiling and wireless microphones, wireless internet, audio/video recording capabilities and the ability to live stream events.When it comes to Arlington, VA conference space, flexibility is key so this main room can also be divided into four separate rooms for the option to have breakout rooms available for your group. It’s an ideal space for your next corporate training session, symposium, conference, workshop or staff meeting! The Harken conference room can accommodate:
- 200 people for theater seating.
- 96 people at square tables
- 90 people classroom style, or
- 60 people at a U-Shape tableAlong with the Harken we also have the Laufman and Greatbatch rooms that can be used as one large room or separated into two smaller rooms. Centrally located in the Ballston area of Arlington we are a few blocks from the Ballston Metro and are a close 4-mile drive from Ronald Reagan Washington National Airport. We are also within walking distance of the Ballston Commons Mall and several area hotels restaurants and entertainment venues.
Meeting & Event Spaces
Harken 1-4
- 2758 Sq. Ft.
- 144 Banquet Style
- 90 Classroom Style
- 200 Theatre Style
- 96 Conference Style
- 64 at the table with 40 perimeter seats Hollow Square Style
Harken 1 & 2
- 1395 Sq. Ft.
- 72 Banquet Style
- 42 Classroom Style
- 90 Theatre Style
- 48 Conference Style
- 32 at the table with 16 perimeter seats Hollow Square Style
Harken 1
- 694 Sq. Ft.
- 36 Banquet Style
- 18 Classroom Style
- 45 Theatre Style
- 24 Conference Style
- 16 at the table with 12 perimeter seats Hollow Square Style
Greatbatch & Laufman
- 1634 Sq. Ft.
- 72 Banquet Style
- 36 Classroom Style
- 80 Theatre Style
- 48 Conference Style
- 44 at the table with 24 perimeter chairs Hollow Square Style
Greatbatch
- 820 Sq. Ft.
- 36 Banquet Style
- 18 Classroom Style
- 40 Theatre Style
- 24 Conference Style
- 20 at the table with 10 perimeter chairs Hollow Square Style
Laufman
- 814 Sq. Ft.
- 36 Banquet Style
- 18 Classroom Style
- 40 Theatre Style
- 24 Conference Style
- 22 at the table with 8 perimeter chairs Hollow Square Style
Harken 3 & 4
- 1363 Sq. Ft.
- 72 Banquet Style
- 34 Classroom Style
- 90 Theatre Style
- 48 Conference Style
- 32 at the table with 20 perimeter seats Hollow Square Style
Food & Beverage Options
Catering Options
Accommodations
Featured Amenities
Venue Location + Transportation
Address
901 N. Glebe Rd, Suite 300,
Arlington, Virginia 22203
Transportation
Nearby Airport
Nearby International Airport
Parking
Parking on Site: Yes
Things to Know
Catering
Must Use In-House Catering: No
External Catering Allowed: Yes
Can Bring In Own Food: No
Cultural Catering Available: Yes
Venue Policies
Alcohol Consumption: Yes
Smoking Permitted: No
Cannabis Consumption: No
ADA Accessible: Yes
Technology
Our Arlington, VA conference facility includes tables with built in power supplies, lectern with gooseneck microphone, HDMI output, touch panel & wireless keyboard, shure ceiling microphones and ULXED wireless mics, wireless internet, ceiling mounted LCD projectors & screens, wall mounted 90” LCD monitors, flipcharts easels with pads & pens, in room audio conferencing system, audio and video recording and streaming capabilities, and assisted listening devices.
Guest Wi-Fi: Free
Onsite Tech Support: Yes
Wi-Fi In Meeting Space: Yes
- Projector Screen











