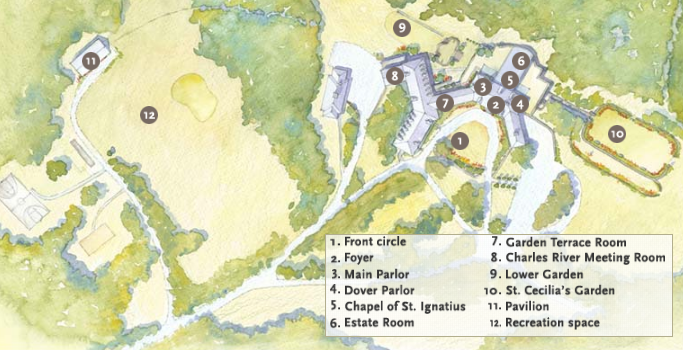The Connors Center
Event Types Welcomed
Unique Venue Feature
Located in the bucolic town of Dover, Massachusetts, the center’s 80-acre estate offers an unforgettable environment for a variety of events. The 50,000 square-foot facility, with architecturally stunning rooms, outdoor terraces, walking trails and gardens, offers space to reflect and renew.
Grounds at the Connors Center are unmatched. St. Cecilia’s Garden is the plein-air, picturesque centerpiece of the Connors Center. Originally designed by Frederick Law Olmsted and Calvert Vaux, landscape designers of New York’s Central Park, the garden features a natural stone staircase leading to a birch tree grove lined with fragrant flower beds.
With wooded walking trails, walking paths along the Charles River, formal gardens, and comfortable sitting areas, the Connors Center grounds provide an exceptional setting for your event.
Grounds at the Connors Center are unmatched. St. Cecilia’s Garden is the plein-air, picturesque centerpiece of the Connors Center. Originally designed by Frederick Law Olmsted and Calvert Vaux, landscape designers of New York’s Central Park, the garden features a natural stone staircase leading to a birch tree grove lined with fragrant flower beds.
With wooded walking trails, walking paths along the Charles River, formal gardens, and comfortable sitting areas, the Connors Center grounds provide an exceptional setting for your event.
About
A fully-restored, turn-of-the-twentieth-century mansion set on a bucolic 80 acres, Boston College’s Connors Center offers the charms of an old-fashioned estate with the amenities of a modern Dover, Massachusetts conference facility–all less than 20 miles from downtown Boston. With more than 50,000 square feet of event and meeting space boasting both the flexibility and amenities of a premier conference center, the Connors Center provides the perfect backdrop for meetings, conferences, weddings, corporate outings, retreats, and social functions. No function is complete without food service, and the Connors Center provides world-class, on-site dining options with custom created menus that are sure to meet your individual needs and impress your guests.
The venue features a dedicated staff available to support you every step of the way while planning your meeting, conference or social event and provides amenities and resources that include an on-site professional event coordinator, access to wireless internet, guest services, a hospitality suite for visitors, and free parking. As a premier conference center, The Connors Center also provides guests with access to state-of-the-art audiovisual equipment for meetings such as LCD projectors, projector screens, easels, and lectern with microphone in several select meeting rooms.
View a panoramic tour of the grounds
Meeting & Event Spaces
Food & Beverage Options
Accommodations
Overnight Room Attributes
Featured Amenities
-
Air Conditioning
-
Business Center
-
Fitness Center
-
In-House Catering
-
Linens
-
Near Public Transit
-
Outdoor Space
-
Overnight Rooms
-
Paid Parking
-
Running Trails
-
Taxi
-
Theater Seating
-
WiFi
Venue Location + Transportation
Address
20 Glen St,
P. O. Box 577,
Dover, Massachusetts 02030
P. O. Box 577,
Dover, Massachusetts 02030
Transportation
-
Lyft
-
Taxi
-
Uber
Nearby Airport
- Logan International - 45 minutes
Nearby International Airport
- Logan International - 45 minutes
Parking
- Onsite Parking: Yes
Nearby Cities
Boston – 20
Worcester – 30
Providence – 36
Things to Know
Catering
- Must Use In-house Catering: Yes
- Cultural Catering Available: Yes
Technology
The Connors Center offers complimentary wireless internet access; built-in audiovisual systems in select meeting rooms; computer stations and a fax, printer, and copier available to all guests.
- Guest Wi-Fi: Free
- Wi-Fi in meeting space: Yes
-
Equipment Available On-Site:
- Projector Screen
- Microphones
- Sound System
Venue Policies
- Alcohol Consumption: Yes





































