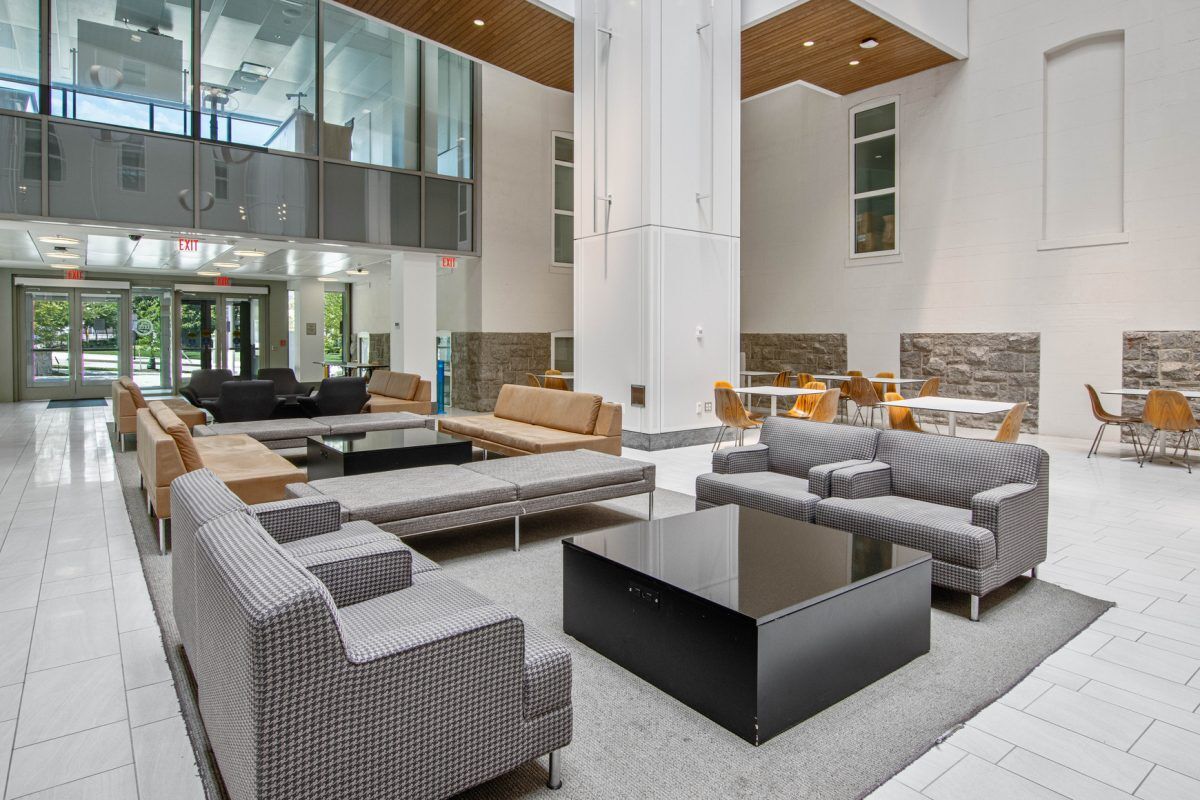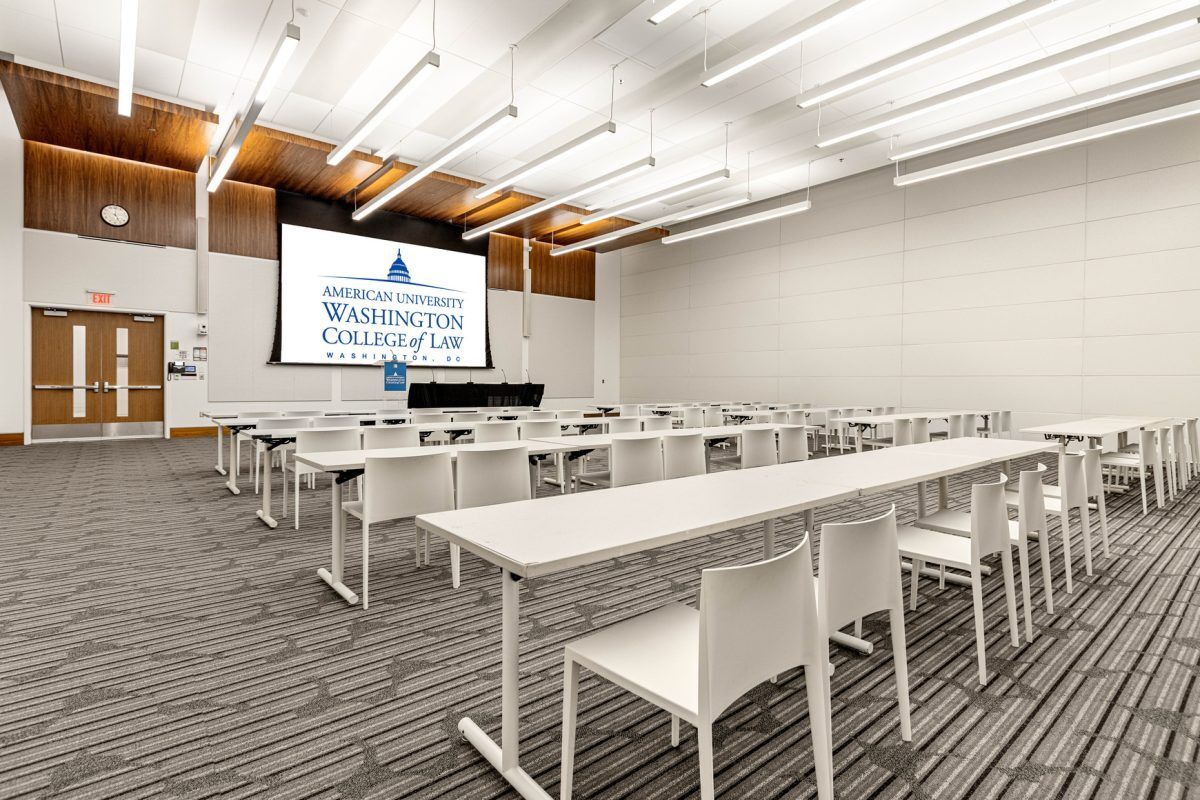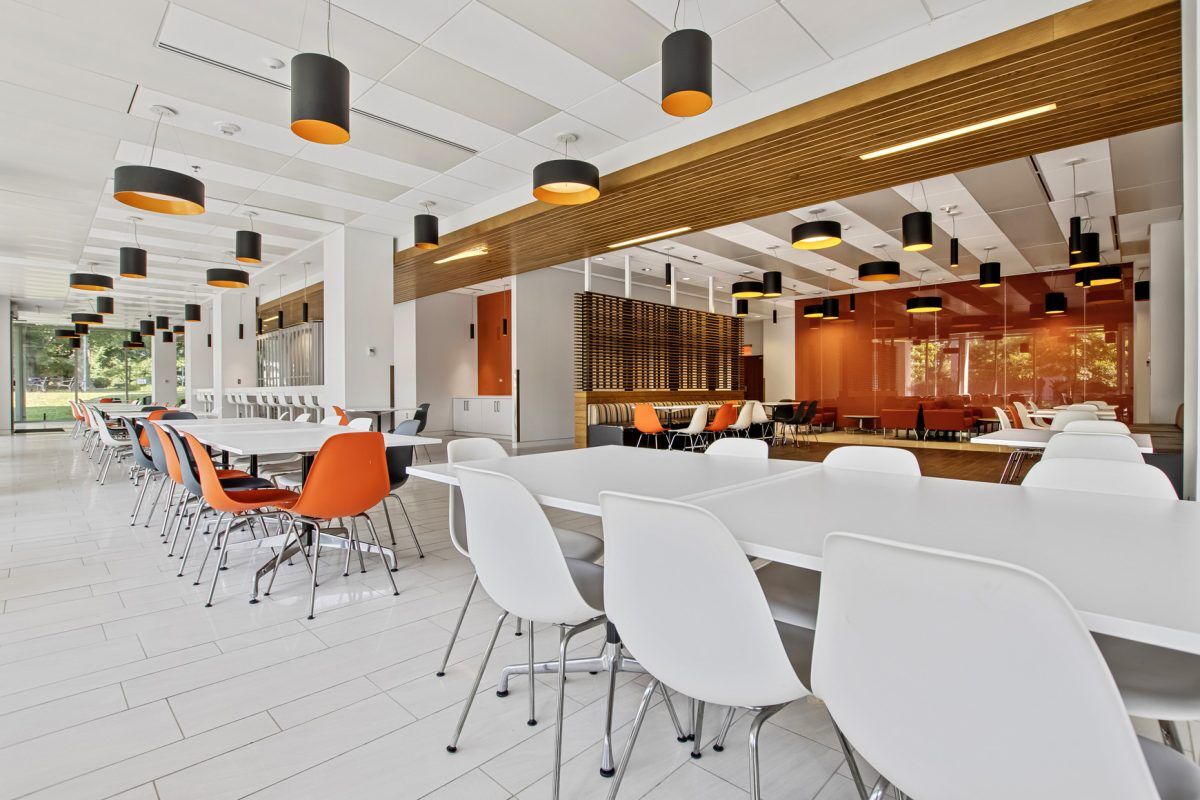American University Washington College of Law
Event Types Welcomed
About
American University Washington College of Law’s unique 8.5 acre campus located in downtown Washington, D.C. was designed as a state-of-the-art center for legal education to inspire our students, alumni, and broader academic community. By hosting your next D.C. event or conference at AUWCL, we welcome you to be a part of our proud history of inclusion, diversity, and academic excellence, and to be a part of our promising future.
Our Washington, D.C. campus is conveniently located one block from the Tenleytown-AU Redline Metro Station and features advanced technology, an environmentally sustainable design targeted for LEED Gold certification, and dedicated conference, event, and reception spaces intended to promote education, collaboration, and engagement.
We invite you to take advantage of everything our campus and venue space has to offer for your next conference, meeting, group training, reception, or specialty program by joining us for a tour and consultation.
Meeting & Event Spaces
Food & Beverage Options
Catering options
Accommodations
Featured Amenities
-
A/V Equipment
-
Accessible Facilities
-
Air Conditioning
-
Bus
-
Chairs
-
Flexible Floor Plan
-
In-House Catering
-
Lactation Station
-
Linens
-
Near Public Transit
-
Outdoor Space
-
Paid Parking
-
Running Trails
-
Stage
-
Tables
-
Taxi
-
Theater Seating
-
WiFi
Venue Location + Transportation
Address
4300 Nebraska Ave. NW,
Washington, District of Columbia 20016
Washington, District of Columbia 20016
Transportation
-
Bus
-
Lyft
-
Metro
-
Taxi
-
Uber
Nearby Airport
- Ronal Reagan Washington National Airport - 25 minutes
Nearby International Airport
- Dulles International Airport - 35 minutes
Parking
- Onsite Parking: Yes
Things to Know
Catering
- Must Use In-house Catering: Yes
- External Catering Allowed: No
- Can Bring in Own Food: no
- Cultural Catering Available: Yes
- Food and Beverage Onsite: Yes
- Do you offer tables, chairs, and linens?: Yes
Technology
- Guest Wi-Fi: Free
- Onsite Tech Support: Yes
- Wi-Fi in meeting space: Yes
- Equipment Available On-Site:
- LCD Projectors
- Projector Screen
- Laptops
- Microphones
- Sound System
Venue Policies
- Alcohol Consumption: Yes
- Smoking Permitted: no
- Cannabis Industry-Friendly: No
- Cannabis Consumption: No
- ADA Accessible: Yes





























