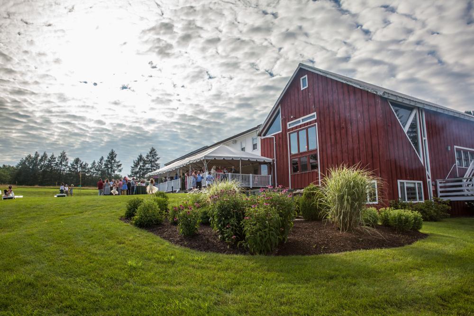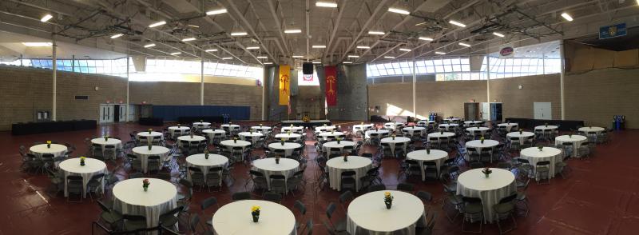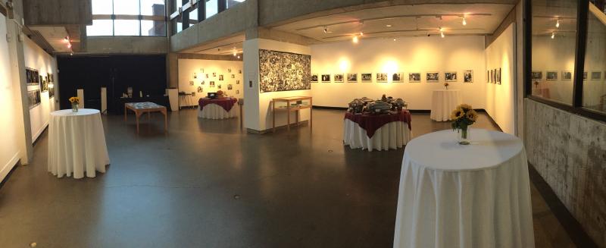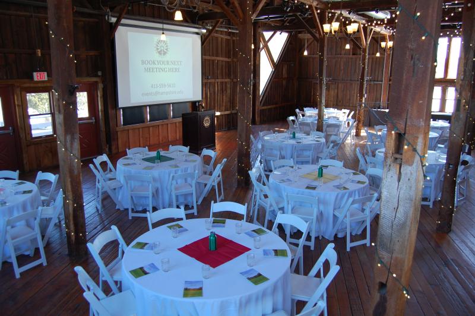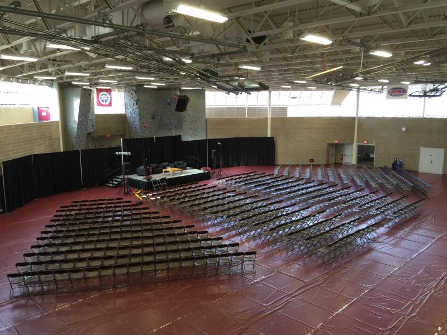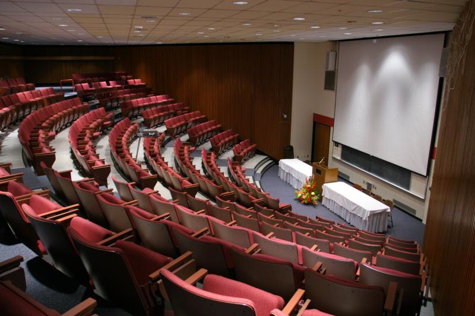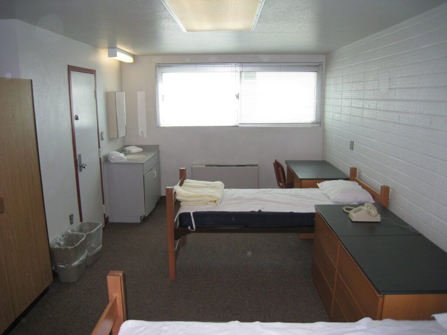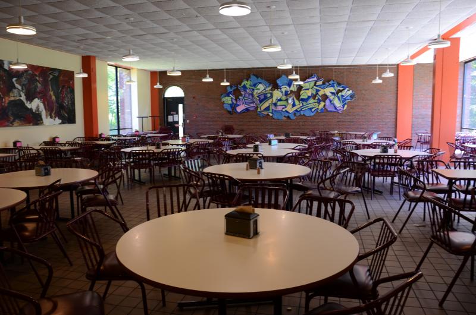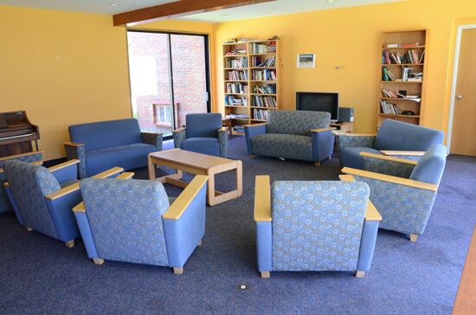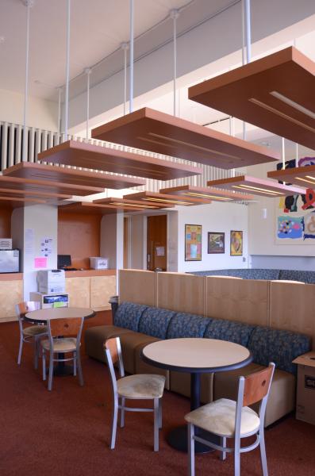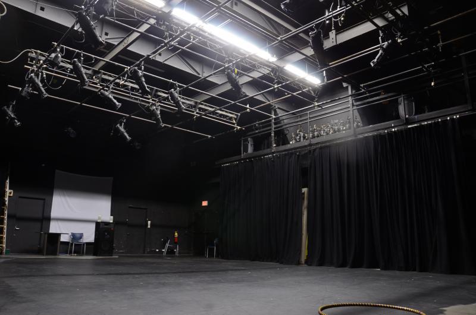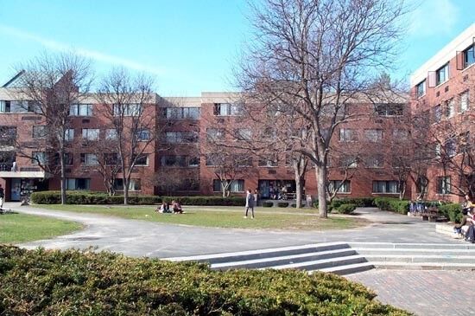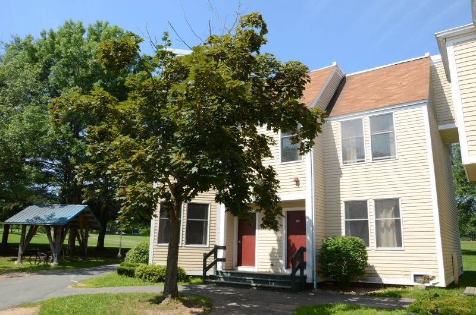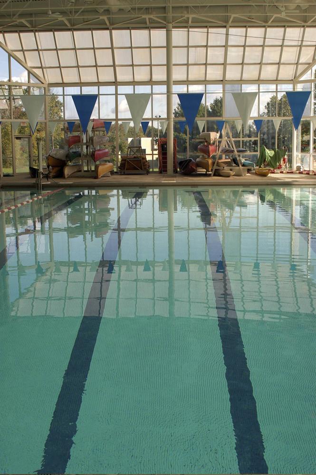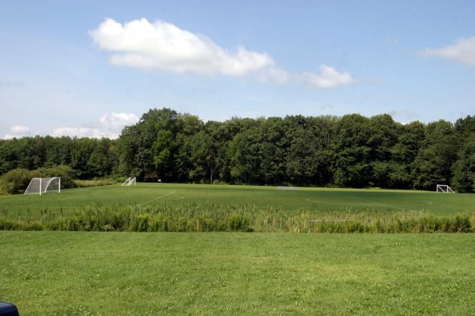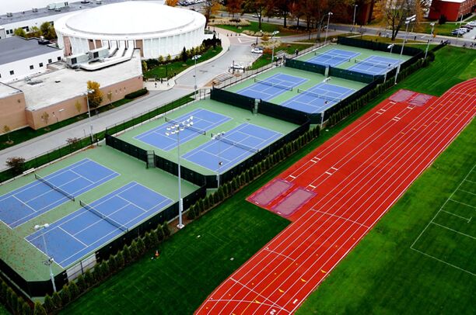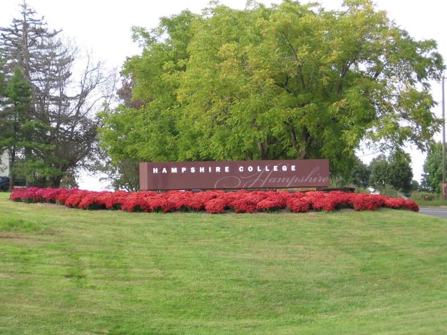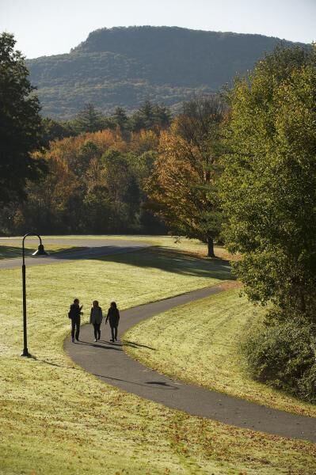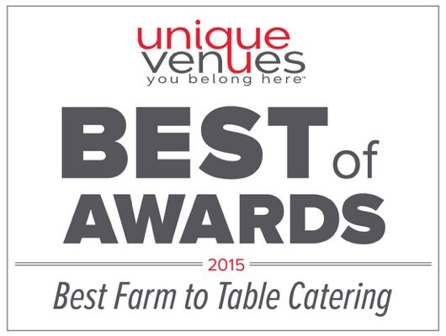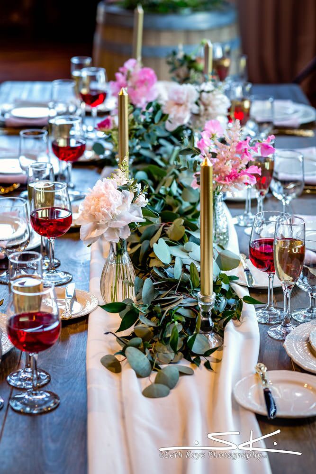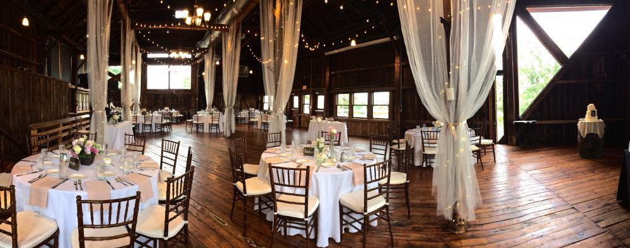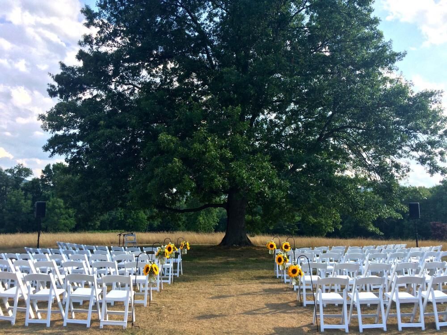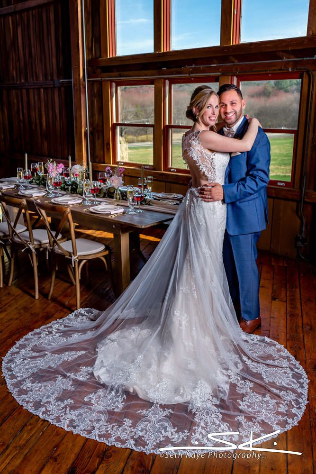Hampshire College | Event Services & Summer Programs
Event Types Welcomed
About
Located in the scenic Pioneer Valley, Hampshire College is set on a charming 800-acre campus at the foot of the Mount Holyoke Range. Perfect for functions or groups of all sizes, our campus offers a variety of beautifully designed Amherst, Massachusetts meeting, banquet, and conference space available year-round. Hampshire College is the ideal location for your next meeting, conference, retreat, special event, company outing, summer program, athletic and academic camp. Hampshire College is close to major highways, airports, bus-lines, and train stations providing for ease of accessibility. View below for more information on Hampshire College event services in Amherst, MA.
Watch the video above to learn more of the attributes that make Hampshire College the ideal Amherst event venue for everything from corporate meetings to wedding reception.
Meeting & Event Spaces
Food & Beverage Options
Catering options
Accommodations
Overnight Room Attributes
Featured Amenities
-
Accessible Facilities
-
Air Conditioning
-
Bus
-
Fitness Center
-
In-House Catering
-
Linens
-
Overnight Rooms
-
Paid Parking
-
Running Trails
-
Sports Facilities
-
Taxi
-
Theater Seating
-
WiFi
Venue Location + Transportation
Address
893 West St,
Amherst, Massachusetts 01002-5001
Amherst, Massachusetts 01002-5001
Transportation
-
Bus
-
Taxi
Nearby Airport
- Bradley International - 40 minutes
Nearby International Airport
- Bradley International - 40 minutes
Parking
- Onsite Parking: Yes
Nearby Cities
Springfield – 25|Boston – 90|New York – 160
Things to Know
Catering
- Must Use In-house Catering: Yes
- External Catering Allowed: No
- Can Bring in Own Food: no
- Cultural Catering Available: Yes
- Food and Beverage Onsite: Yes
Technology
Our Amherst campus has full-service audio-visual and media support with equipment and services including internet access, video projectors, screens, podiums, flip charts, easels, microphones, sound systems, and videoconferencing.
- Guest Wi-Fi: Free
- Onsite Tech Support: Yes
- Wi-Fi in meeting space: Yes
- Equipment Available On-Site:
- Projector Screen
- Microphones
- Sound System
Venue Policies
- Alcohol Consumption: Yes
- Smoking Permitted: no
- Cannabis Industry-Friendly: No
- Cannabis Consumption: No
- ADA Accessible: Yes
- Family Friendly: Yes
- Pet Friendly: No
